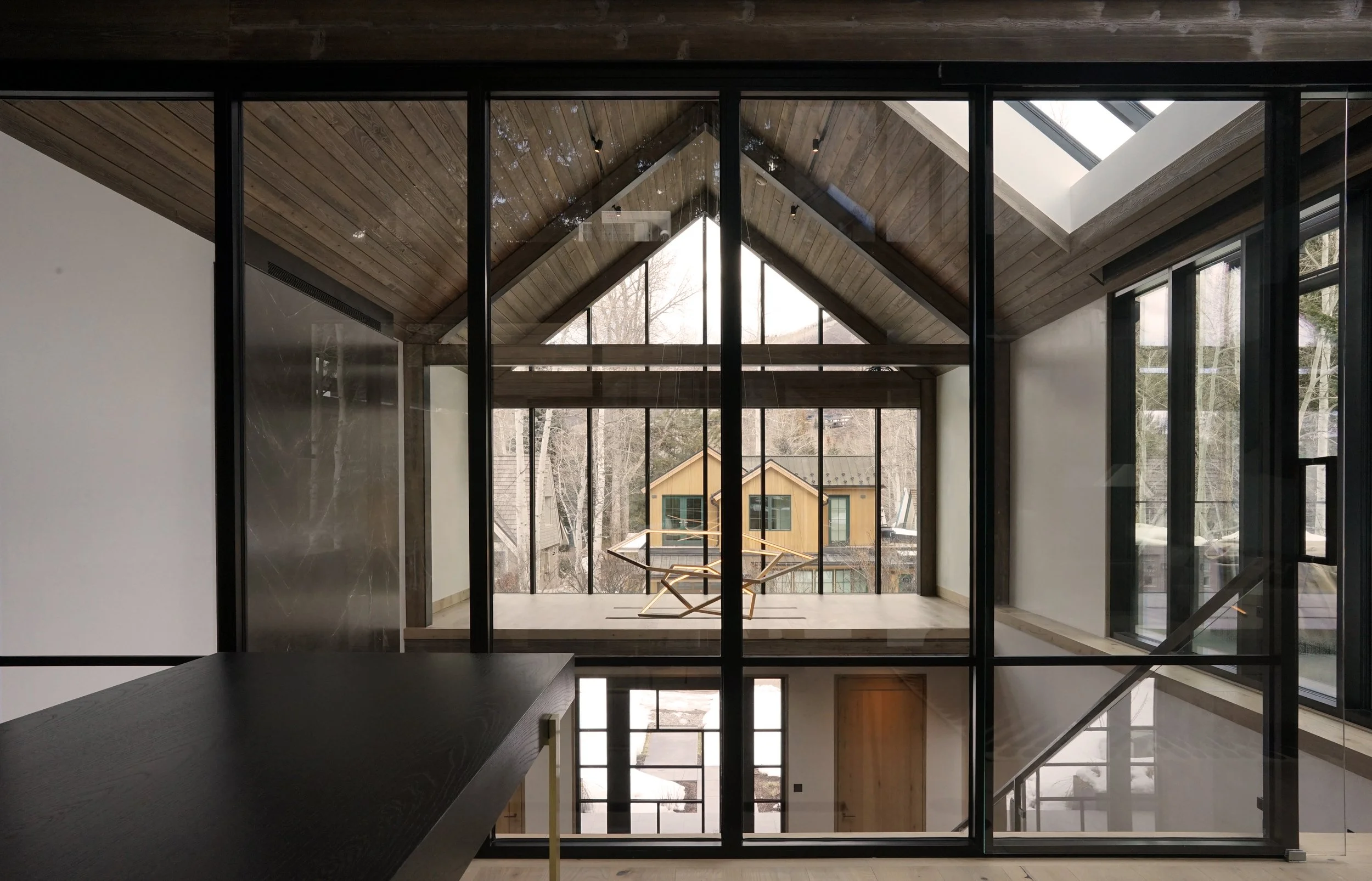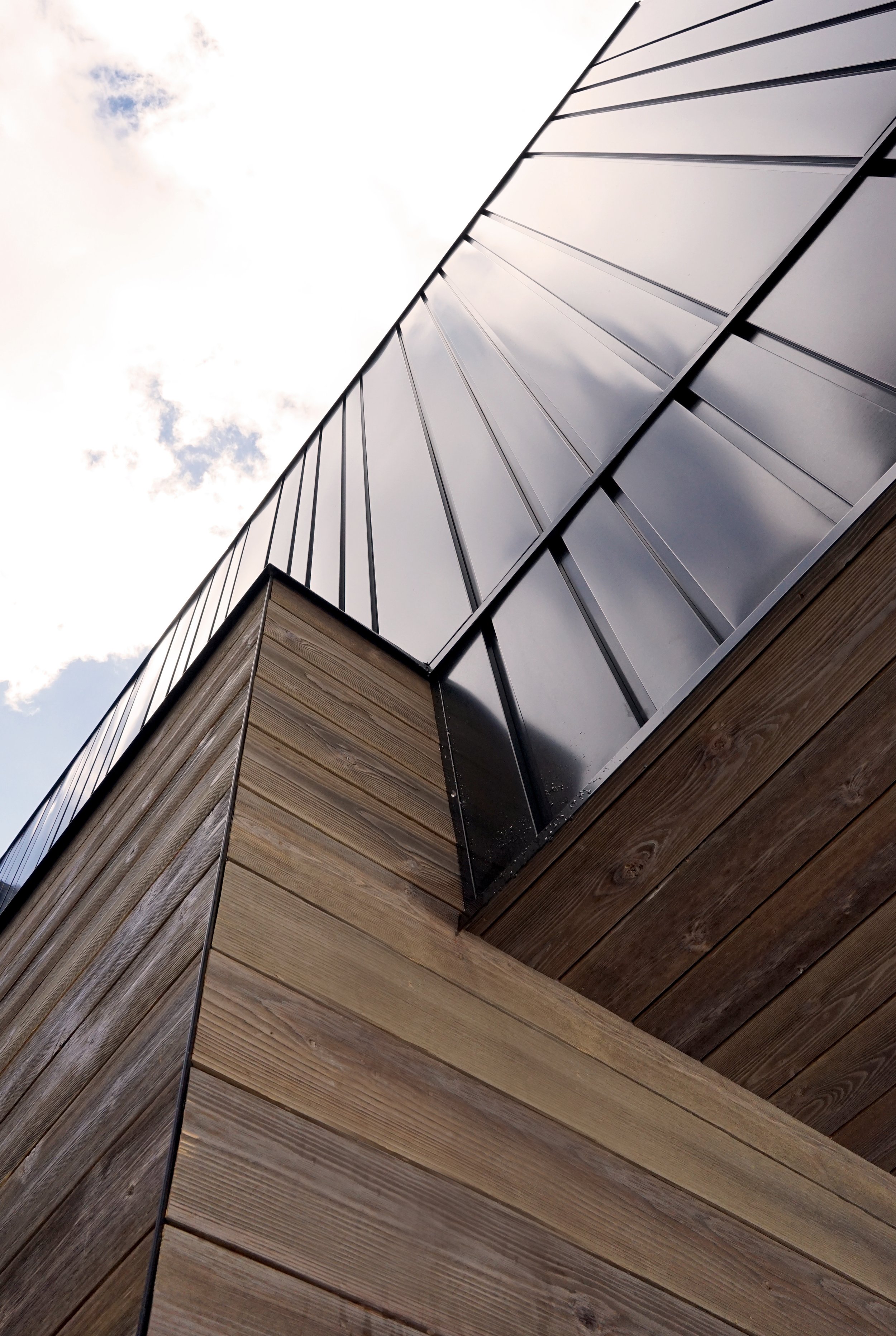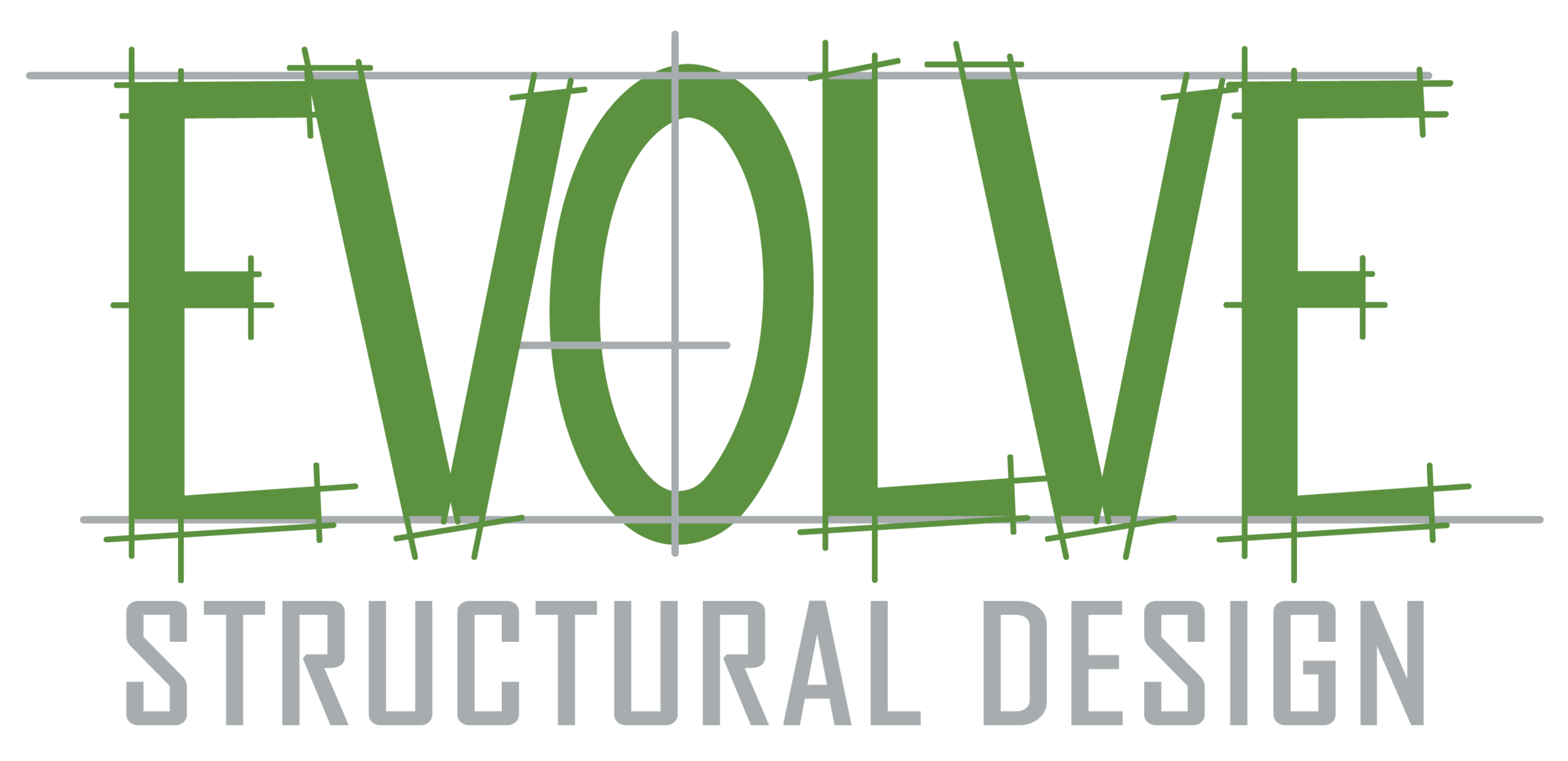411 Pearl Court
Aspen, Colorado
Photo by Nick Miscione
Situated in Aspen’s serene yet convenient West End neighborhood, 411 Pearl Court is a newly constructed 5,500 sq ft mountain-modern residence that seamlessly blends contemporary elegance with the natural beauty of its surroundings.
From the beginning, the architectural concept was designed to resist both gravity and lateral forces, ensuring durability while enabling bold architectural features. The main level framing extends outdoors, supporting ground-level patios above the basement, while thoughtfully placed skylights bring natural light into the lower level.
Designed for both comfort and sophistication, the home features a striking floating staircase, expansive floor-to-ceiling windows, and soaring ceilings that maximize natural light. A state-of-the-art car lift allows the single-stall garage to accommodate two vehicles, seamlessly blending innovation with functionality. While the interior offers a breathtaking living experience, the home’s 1,200 sq. ft. of thoughtfully designed outdoor living space fully embraces the essence of mountain living, making it an entertainer’s dream.
The primary above-grade structure utilizes conventional wood framing, with manufactured lumber incorporated for the roof, floors, and walls. Steel framing was integrated where necessary, while exposed steel bents contributed to the architectural design. The foundation system consists of reinforced concrete basement walls bearing on continuous concrete footings, with a conventional concrete slab-on-grade at the basement level.
This project was completed together with Miscione Design Studio & Key Elements Construction
Final photos by Nick Miscione



















