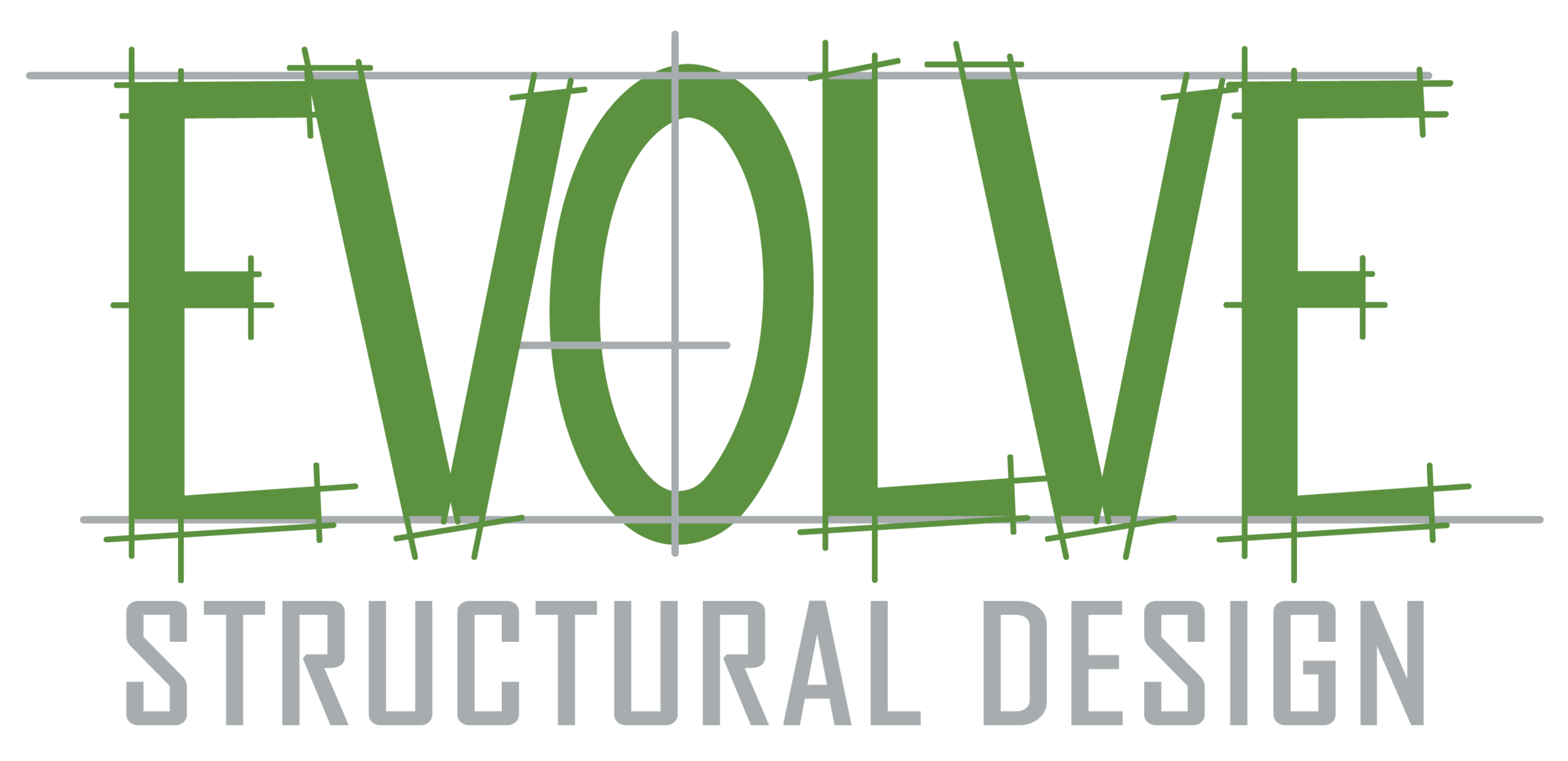Aspen Historical Society Carriage House
Aspen, Colorado
The Aspen Historical Society (AHS) Carriage House commercial renovation project consisted of a 3,200 s.f. replica of a historical building with 2 stories over a lower level basement. Built in the 70’s and designed for renovation in 2011, the primary structure consisted of conventional wood framing with slab on grade, stacks mounted on bottom track, and finish flooring on the existing slab.
The upper floor usage to the East was changed from storage to office space and the main level floor remained a public area. The lower level houses the archive stacks, which expand over the floor area while maintaining the same maximum loading per square foot. This is a vital structure in preserving the history of Aspen, housing the majority of historical archives and artifacts. We reviewed and analyzed the existing structure for increased loading due to revised space usage and added materials for increased durability and fire protection.
The Aspen Historical Society (AHS) received statewide and local awards for renovations to its Carriage House Archive Building. History Colorado, part of the Colorado Department of Higher Education, presented AHS with the Bancroft Award for advancing preservation and public access to historical artifacts.
This project was completed in 2011 together with Forum Phi and G.F. Woods Construction.



