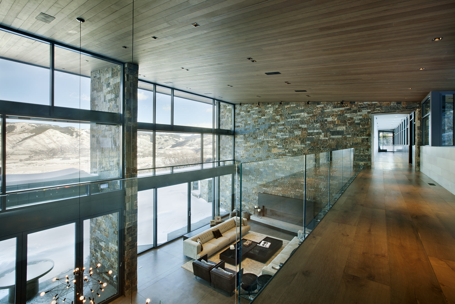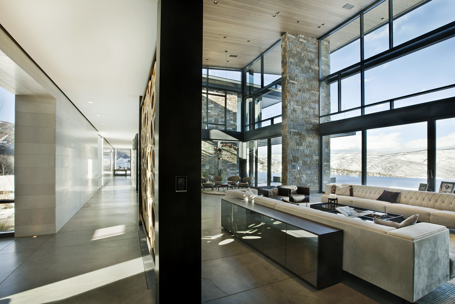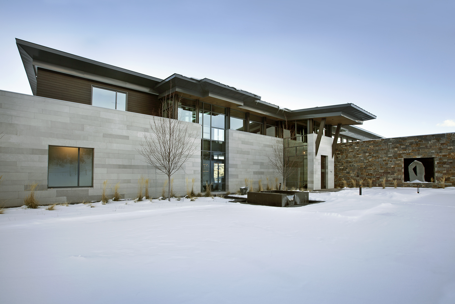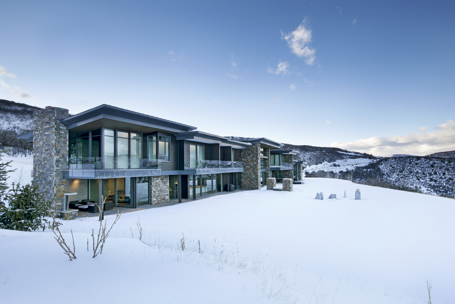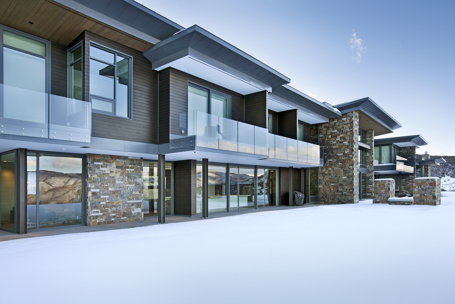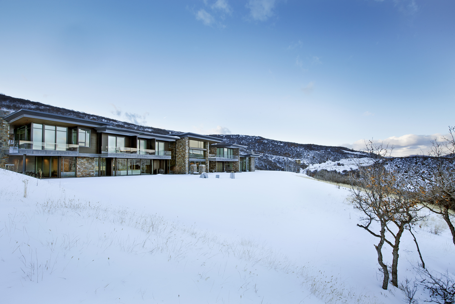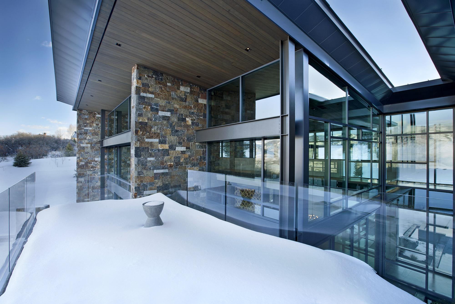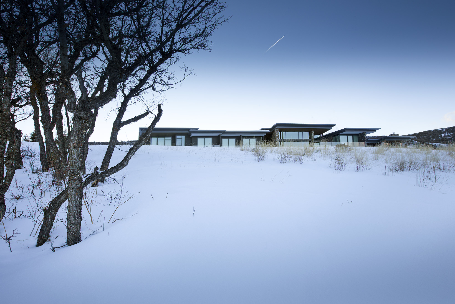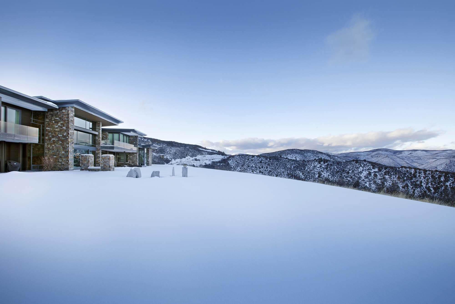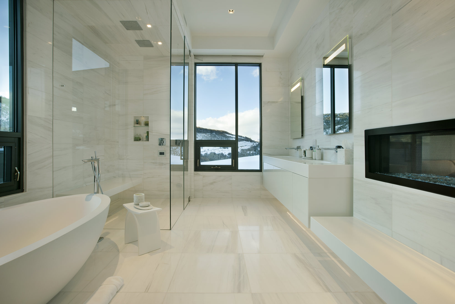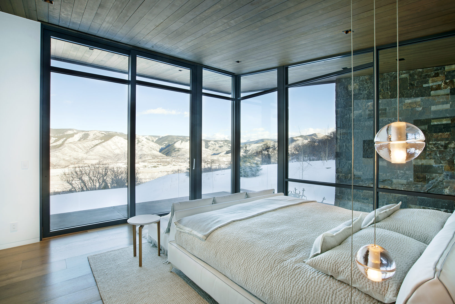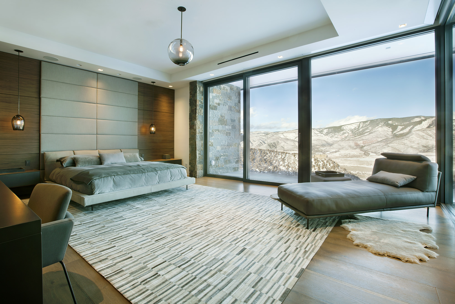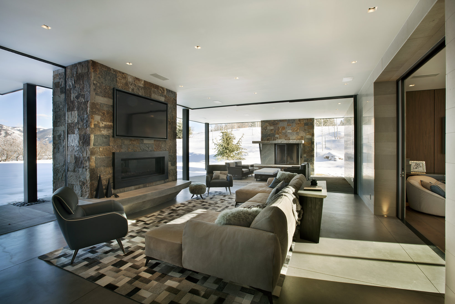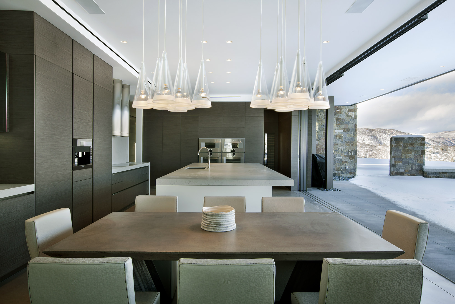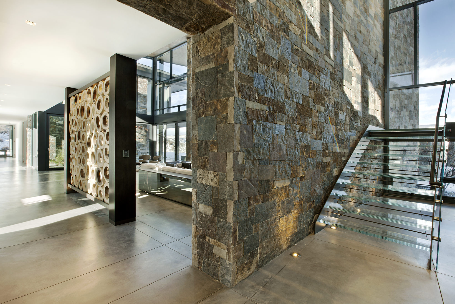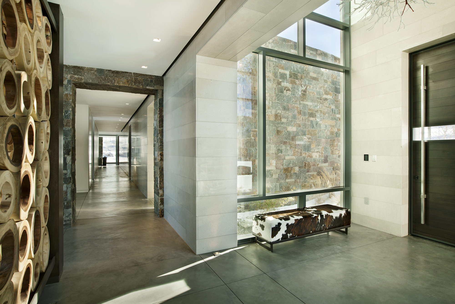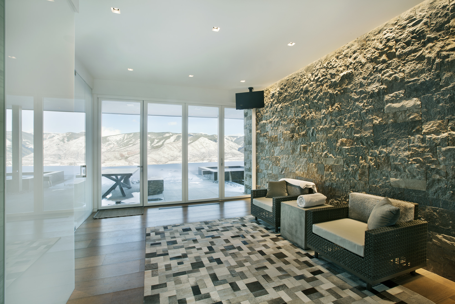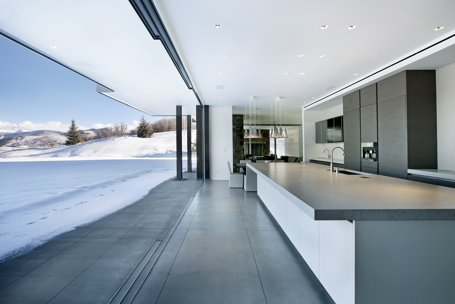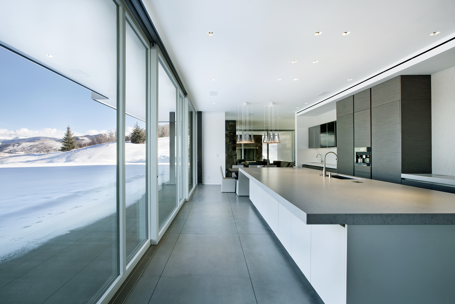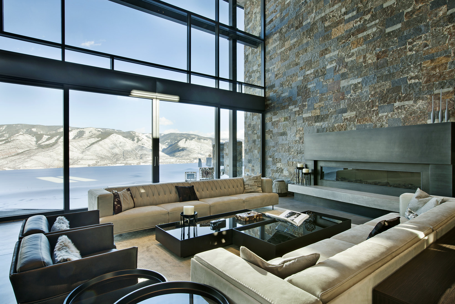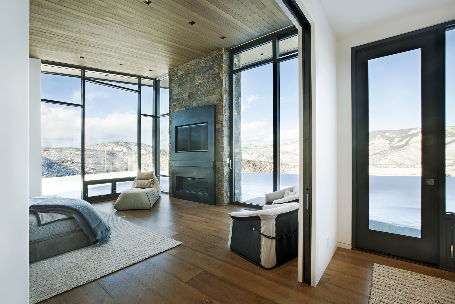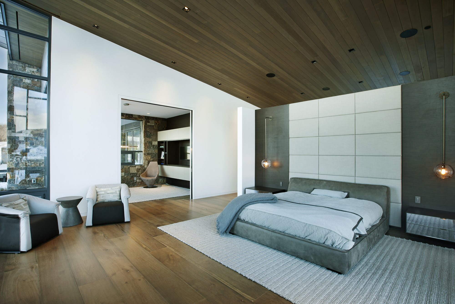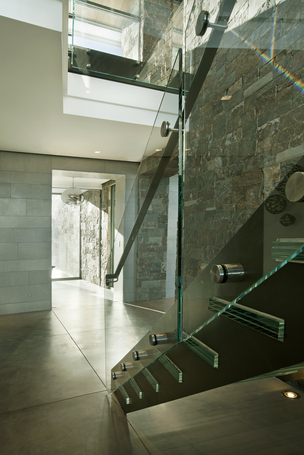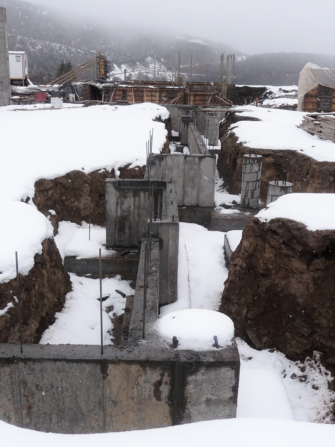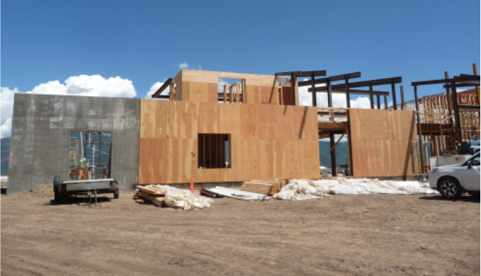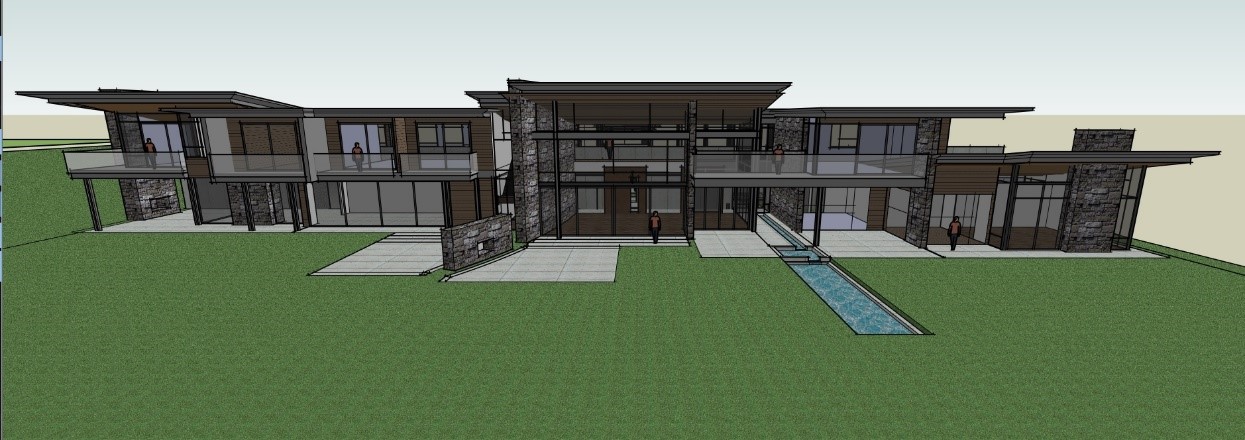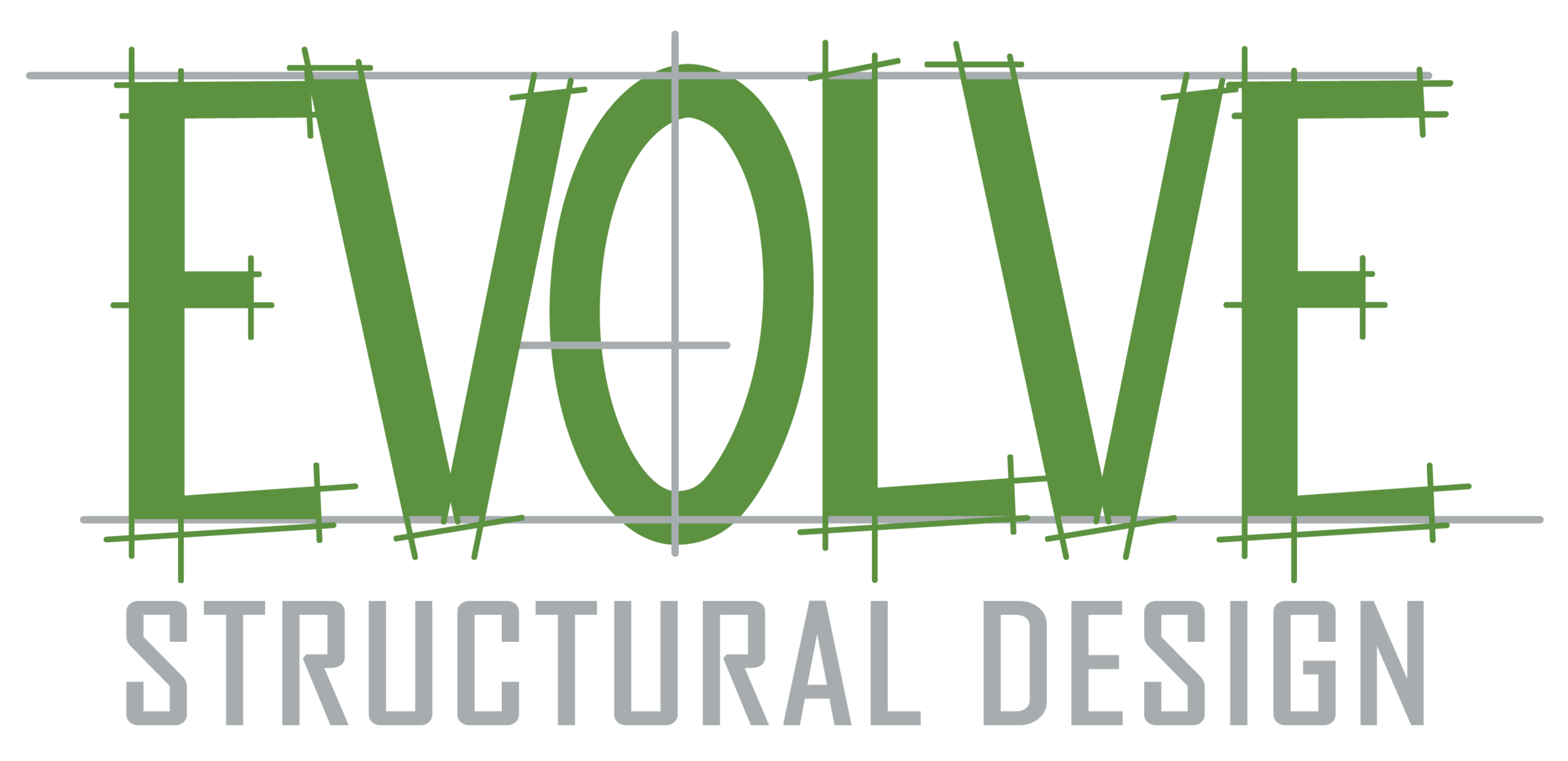Elysium
Snowmass Village, Colorado
The Elysium project was a beautiful custom residential project consisting of a new 10,000 s.f. two-story residence with a view. It’s primary structure consists of conventional 2x wall framing, wood framed roofs and floors, steel framing, and a concrete wall and footing foundation.
The main level, approximately 6,700 s.f., has a crawl space foundation and a framed main level floor at the north half of the house and is slab on grade at the south. The area of floor framing was approximately 3,000 s.f. The upper level is approximately 3,500 s.f. and features design elements including an upper level exterior hallway and exterior balconies along the north face of the house. On the exterior, this residence boasts an exterior fire pit, water feature, and a few minor retaining walls.
This project was completed together with Z Group Architecture & Interior Design. Check out more photography and information about this project on Z Group’s website here.
