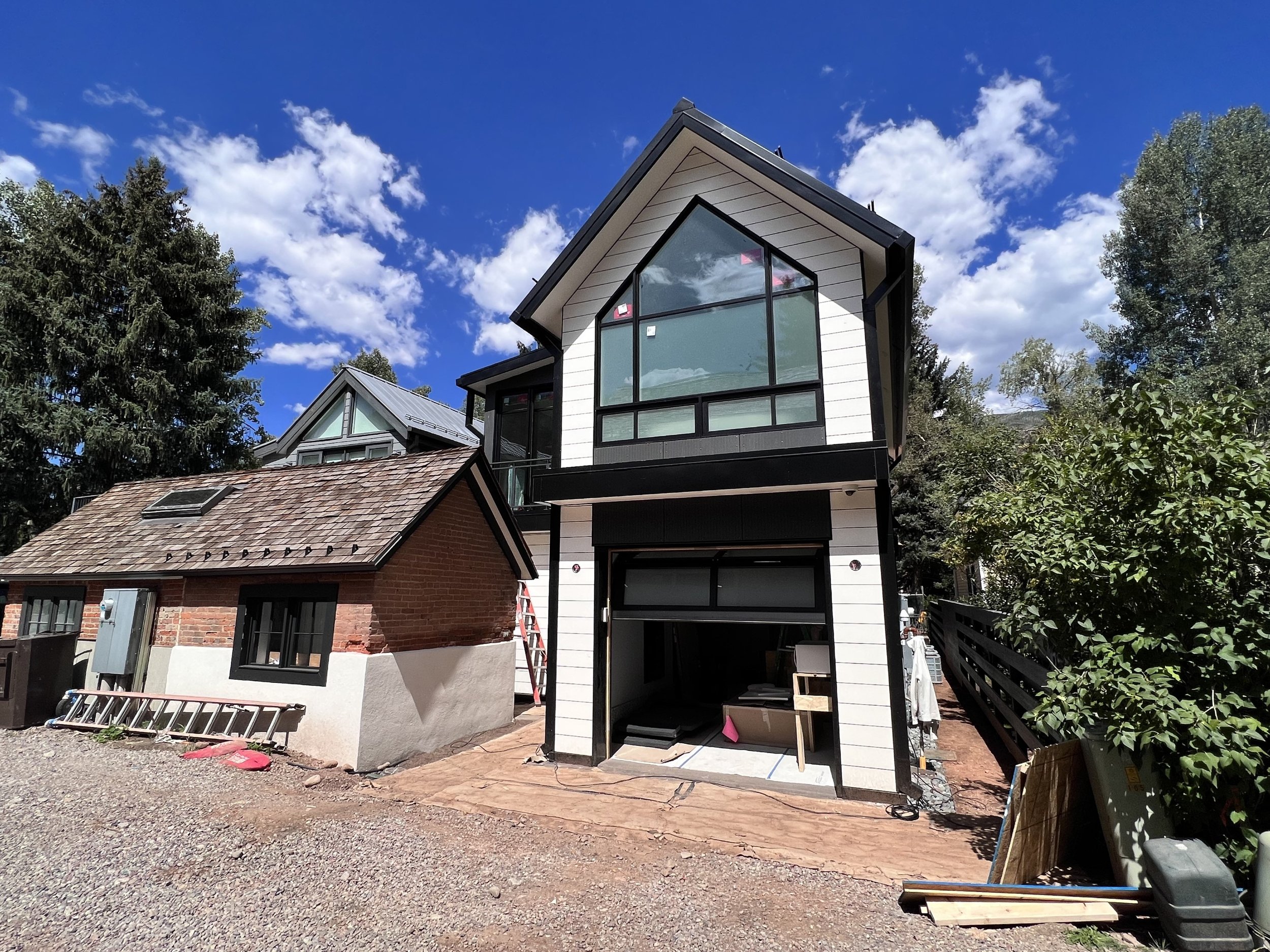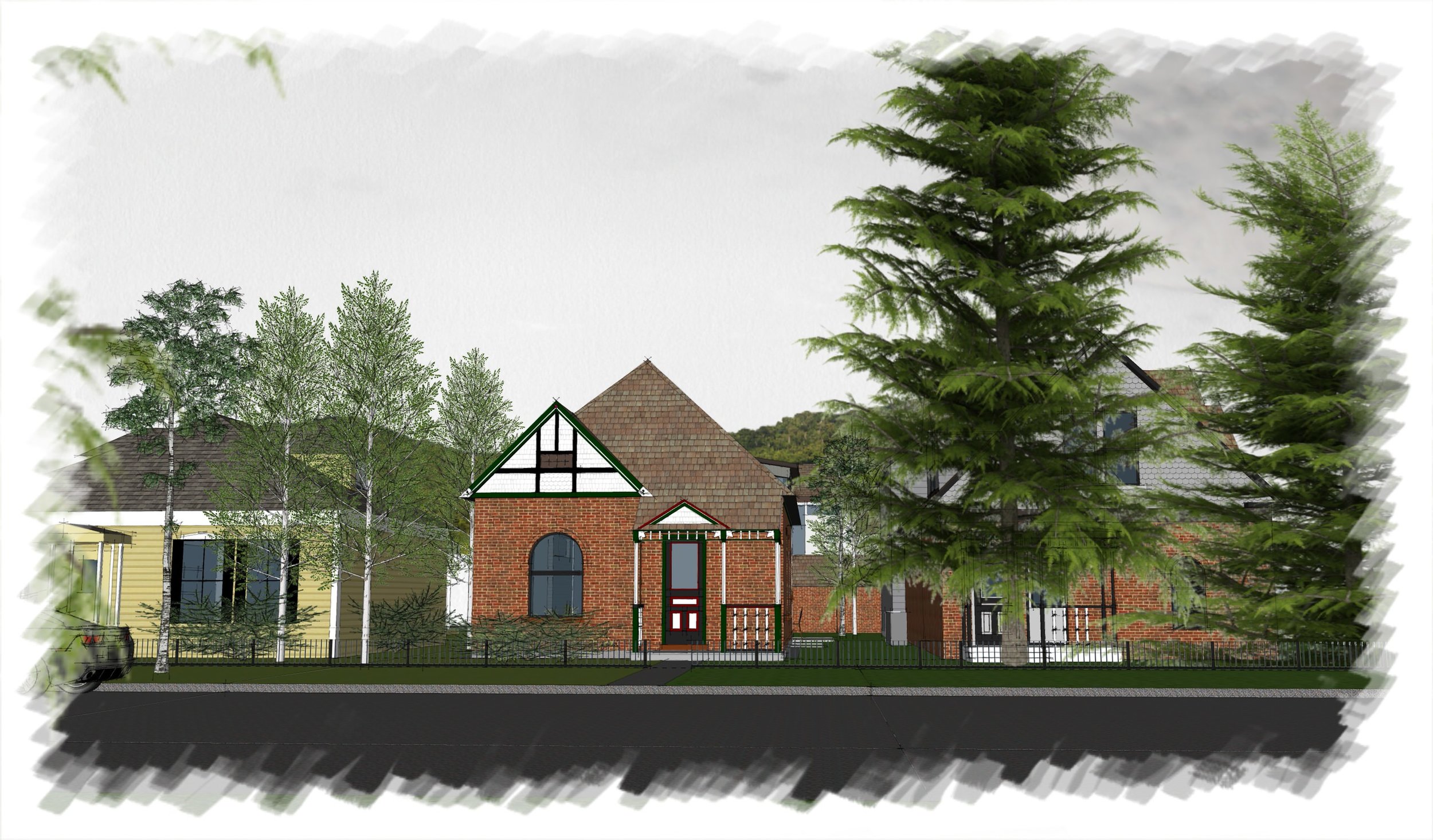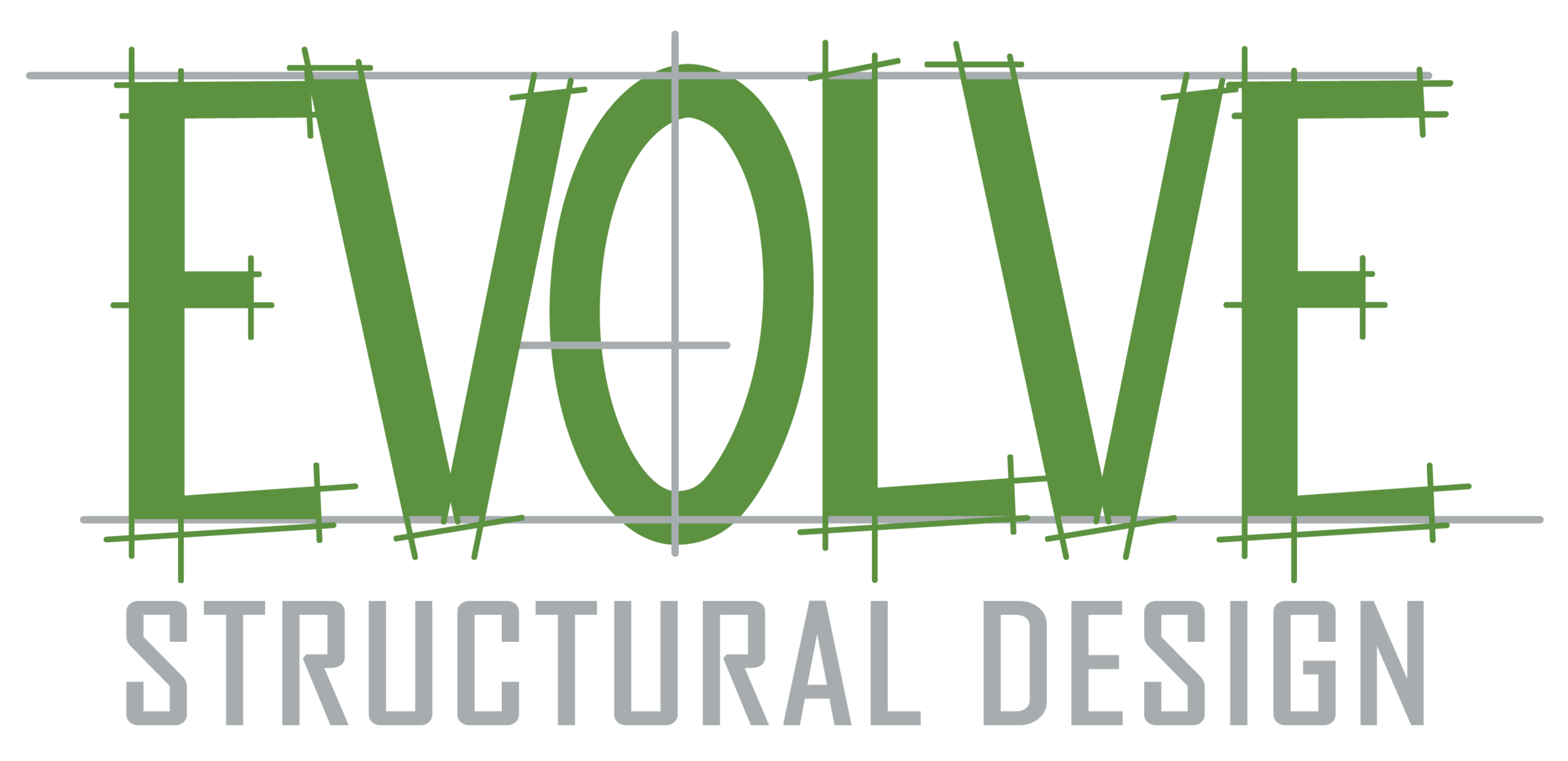Historic Brick
Aspen, Colorado
This historic Victorian residence renovation included an addition along with the a renovation of the original structure. The addition incorporated a single-story linking element to a new two-story master bedroom/garage wing and a new full basement below the existing and new. The total square footage of rehabilitation and new construction, including the garage is approximately 3,000 square feet. The existing structure was raised and shifted on the site during construction. This historic brick renovation successfully balances old and new, while preserving neighborhood character.
This project was completed together with Z-Group Architects.











