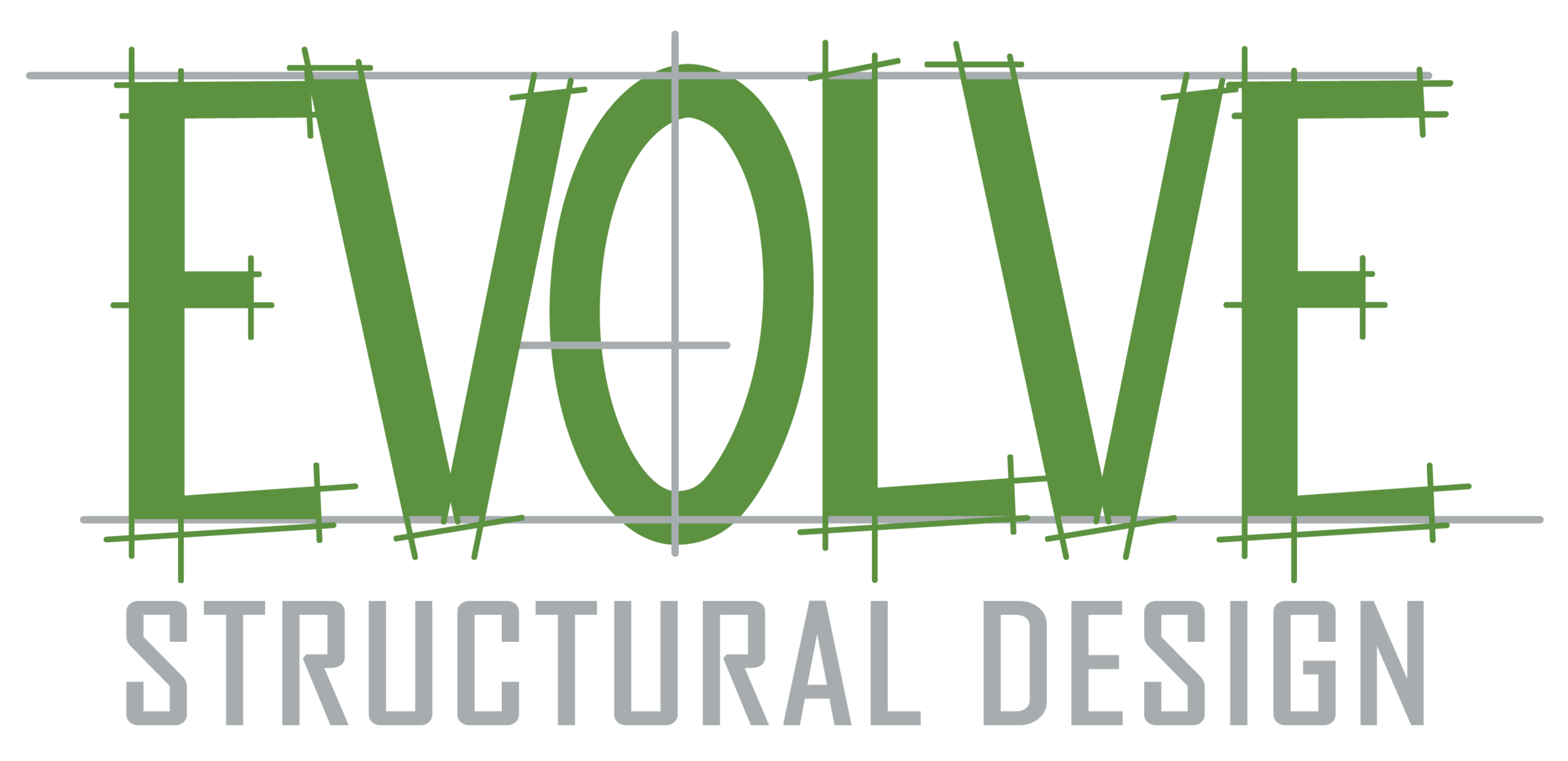River House
Aspen, Colorado
Renderings created by Landau Design+Technology
Nestled along the Roaring Fork River, this custom two-story home with a basement spans approximately 5,500 sq. ft., blending nature with modern design. Its curved lines, expansive glass, and integrated trellis elements create a seamless indoor-outdoor connection.
Designed for entertaining, the home features an open layout, a spacious outdoor bar, lush gardens, and a 600 sq. ft. elevated pool deck over the living/dining area, accessible via an exterior feature stair. A striking custom staircase anchors the interior.
The structure utilizes wood framing, in combination with steel, to support the large windows, long spans, and rooftop pool that define this residence. Curved concrete retaining walls define the uphill side, while a reinforced concrete foundation resists buoyancy forces due to the high water table next to the river.
This project is in progress with Z Group Architecture, Connect One Design, Joe McGuire Design, & Landau Design+Technology
Renderings created by Landau Design+Technology








