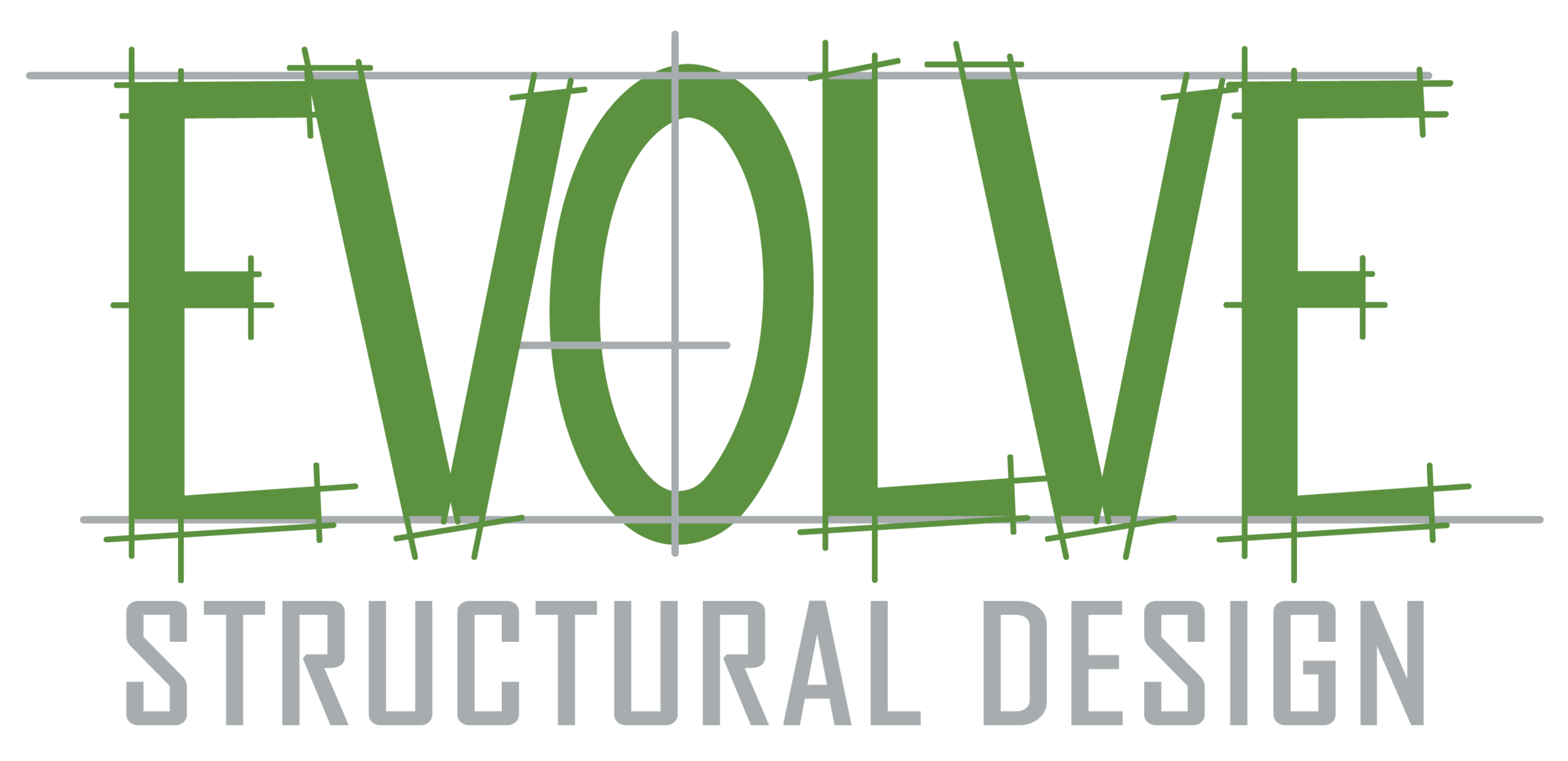Skier Chalet
Aspen, Colorado
Originally built in the 1960s, this small duplex has been transformed into a modern interpretation of a classic ski chalet. Located in Aspen’s West End, this residence offers stunning views of the surrounding mountains in a sought-after neighborhood.
The remodel involved extensive structural updates, including sistering new framing to the existing structure to meet current code requirements and lowering the floor level in one section of the building. Three new lift-slide doors were integrated with new headers, while the existing chimney was remodeled on levels one and two, with the basement-level masonry replaced by steel and slab. Shed dormers were added to the roof, bringing in more natural light, and all windows and doors were replaced. A custom wood staircase was designed to create a more open feel, and the project also included the construction of a new garage and a connector bridge
The primary above-grade structure is wood framing, with sawn or manufactured lumber for walls, roofs, and floors. Significant steel framing was incorporated to maximize head heights in the lower level and to cantilever the upper level balcony over the backyard.
This project was completed together with Rowland & Broughton Architecture & HD Construction










