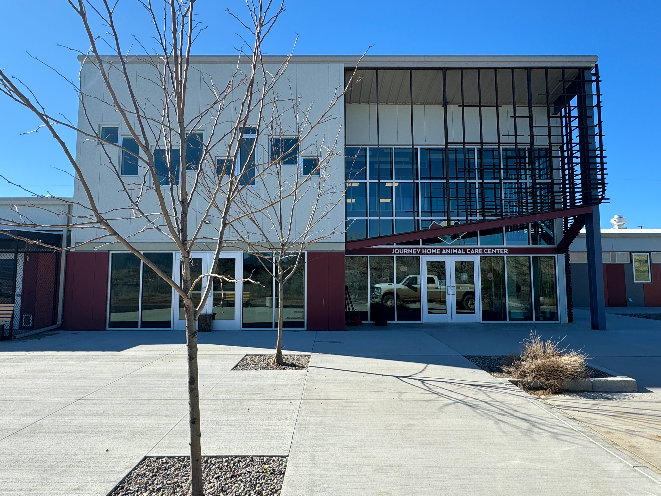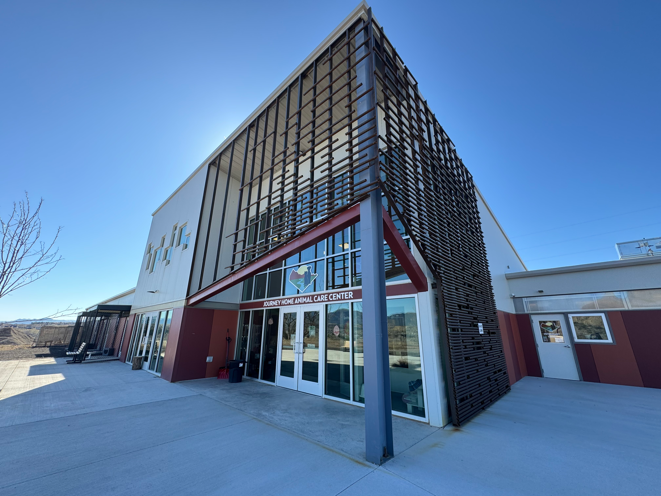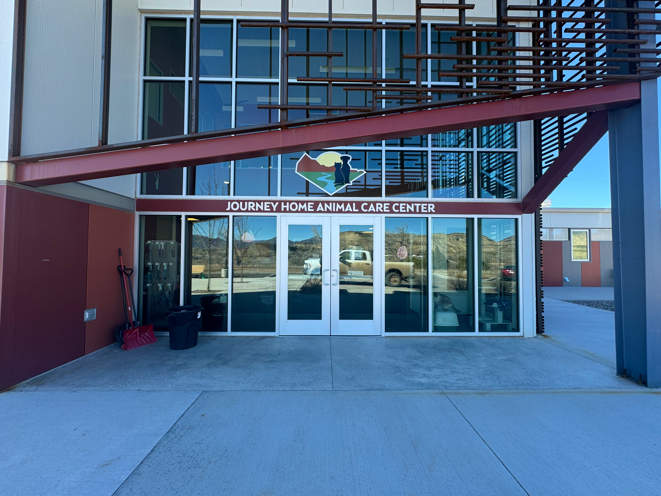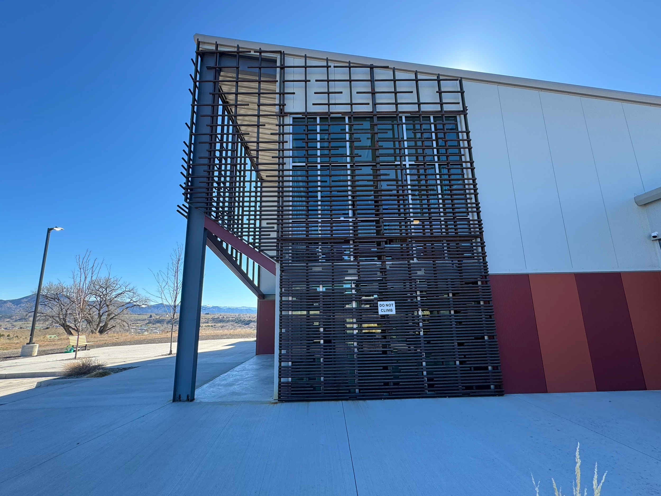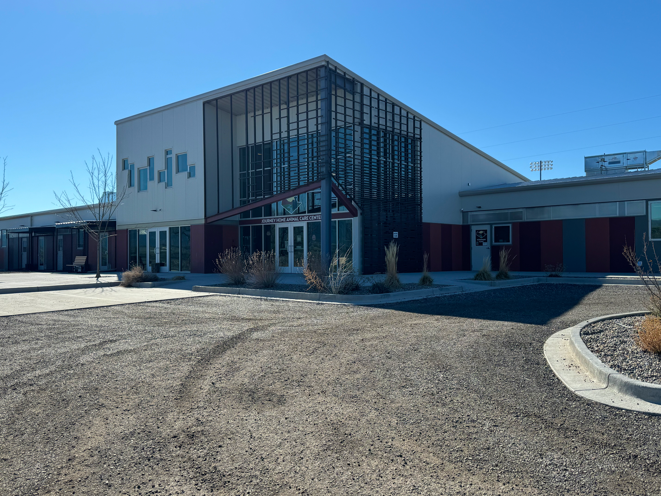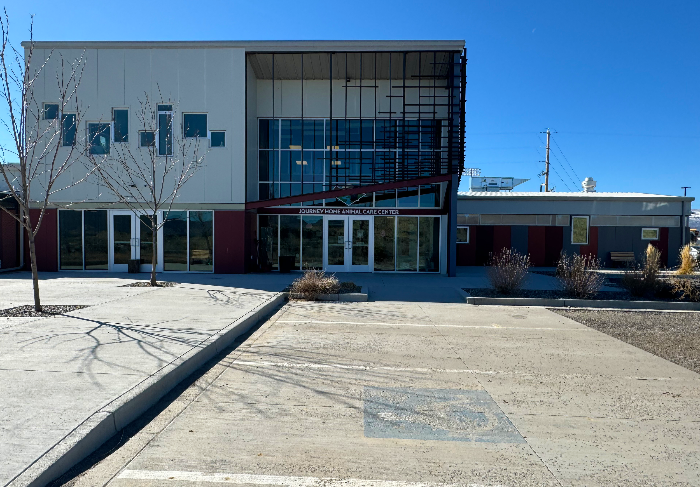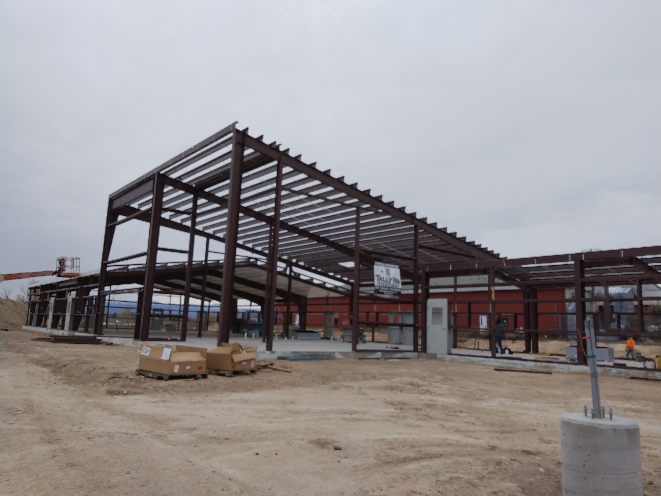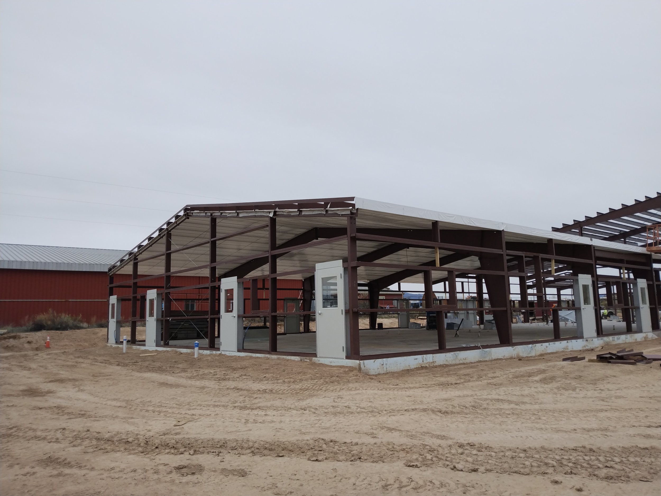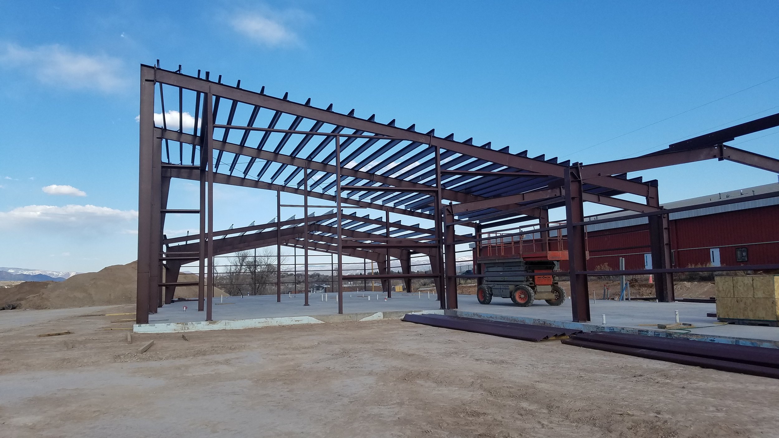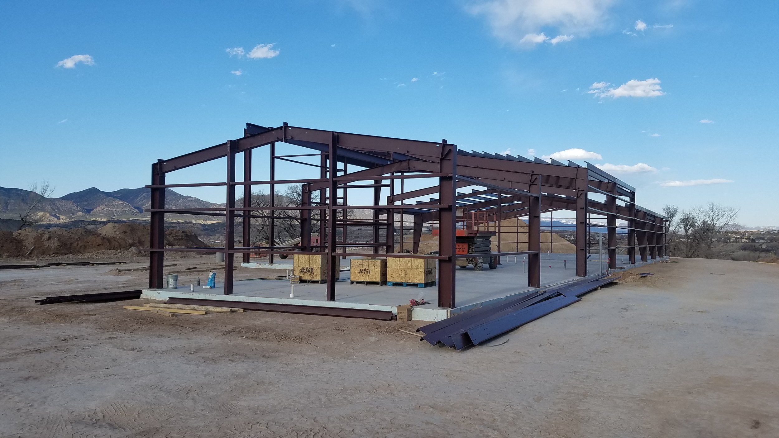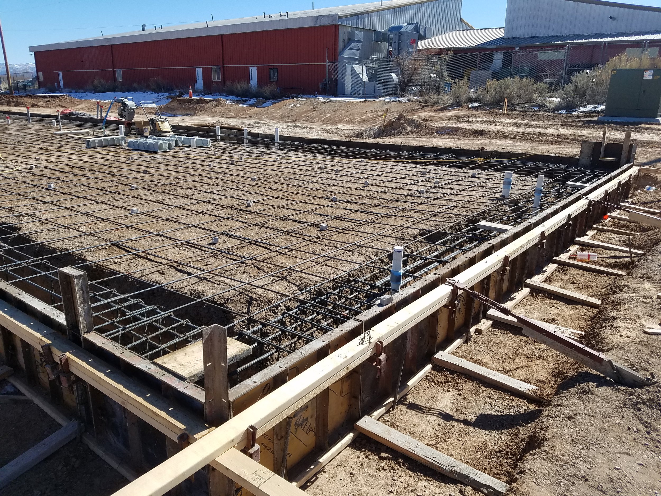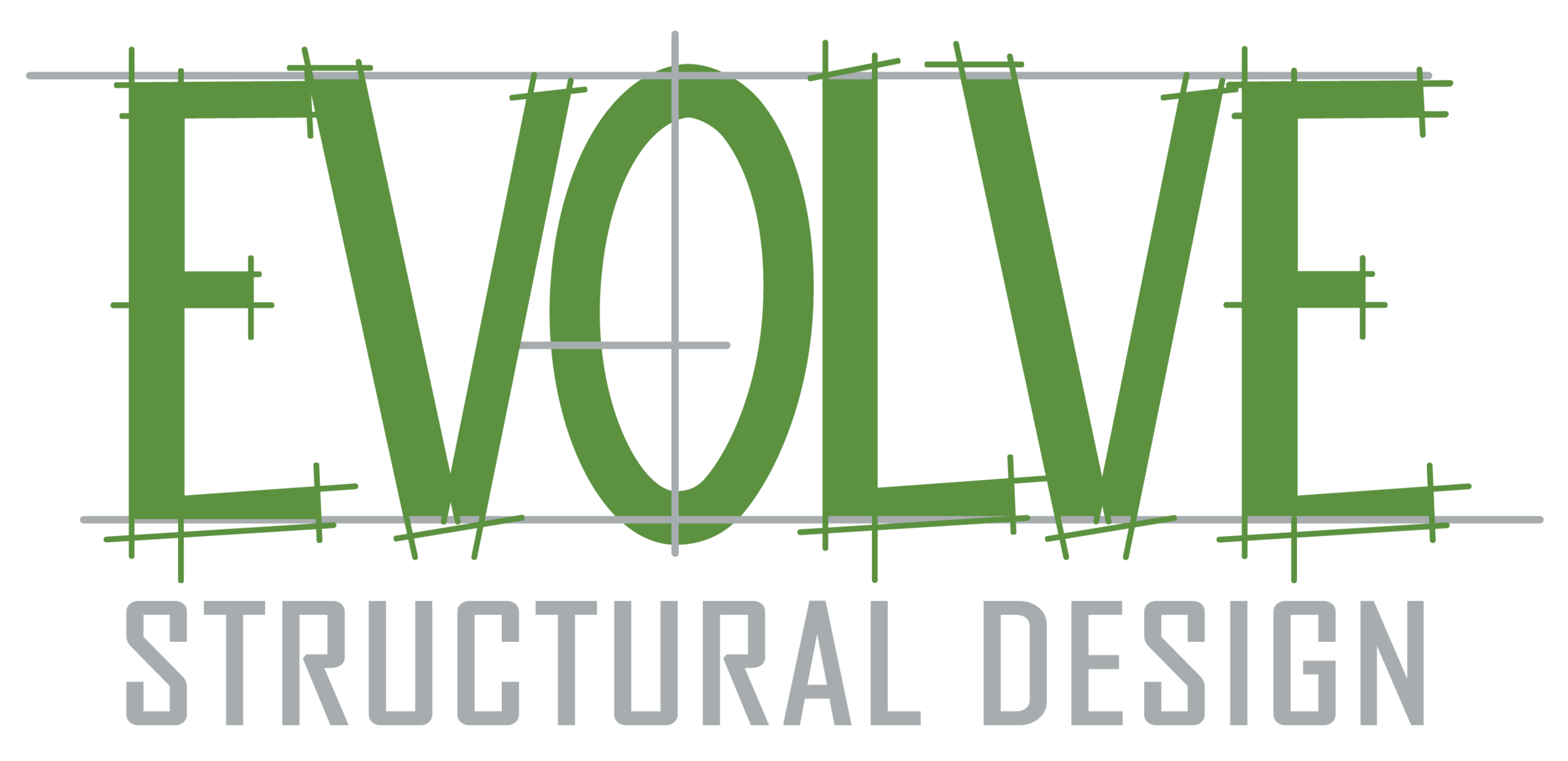Journey Home Animal Shelter
Rifle, Colorado
We loved being part of this community-based project and supporting our furry friends! The new Journey Home Animal Shelter is 11,600 sq ft, including an upper-floor office and storage areas. The footprint of the main level is 9,400 sq ft. The superstructure was pre-engineered by a metal building fabricator. ESD was responsible for the design of the monolithic concrete slab and turndown foundation structure, and general compliance review of the metal building structural drawings.
One environmentally sustainable aspect of this project is the “Shallow Frost Protected Foundation” which includes the monolithic concrete slab and turndown (grade beam) perimeter. Shallow frost protected foundations are a unique section of the code that allows for a much more minimal foundation system as far as amount of steel and concrete. Thus has much less embodied carbon than a more traditional foundations.
This project was completed together with Land + Shelter & Tally Ho Construction
