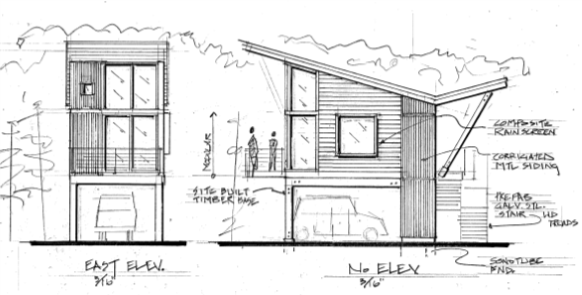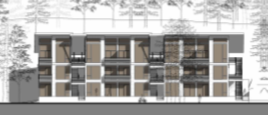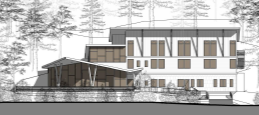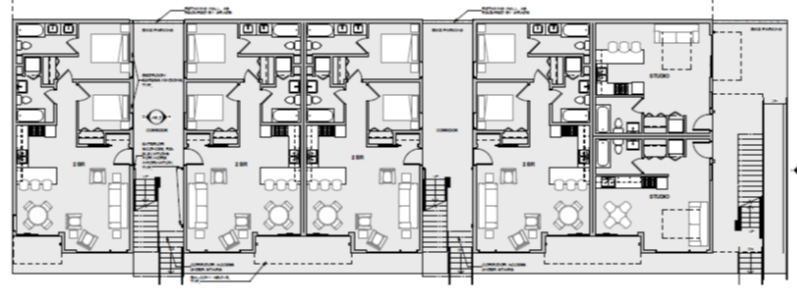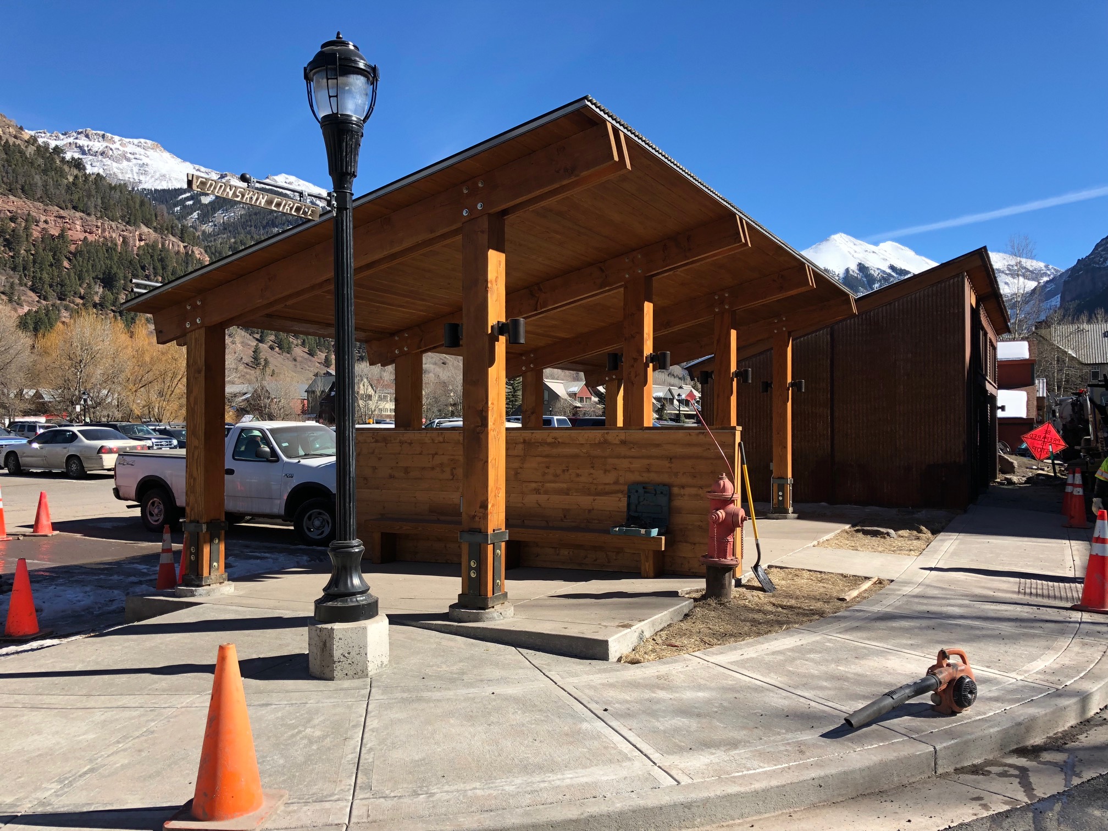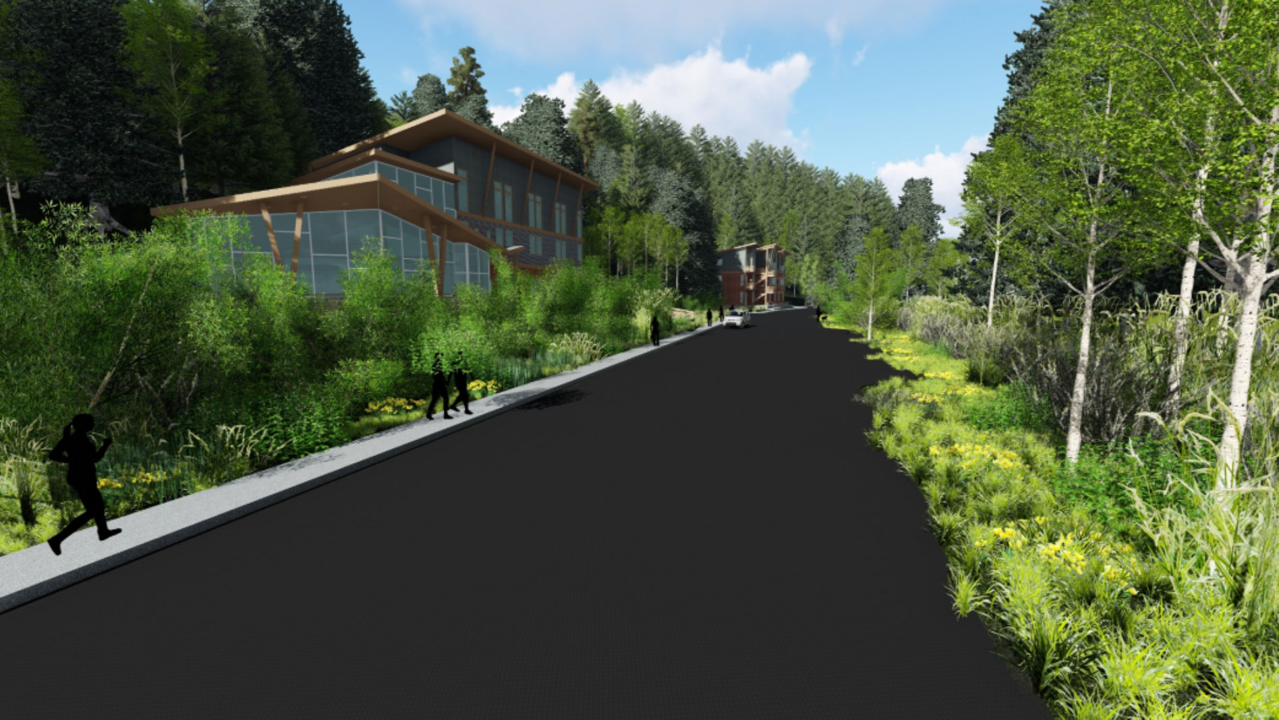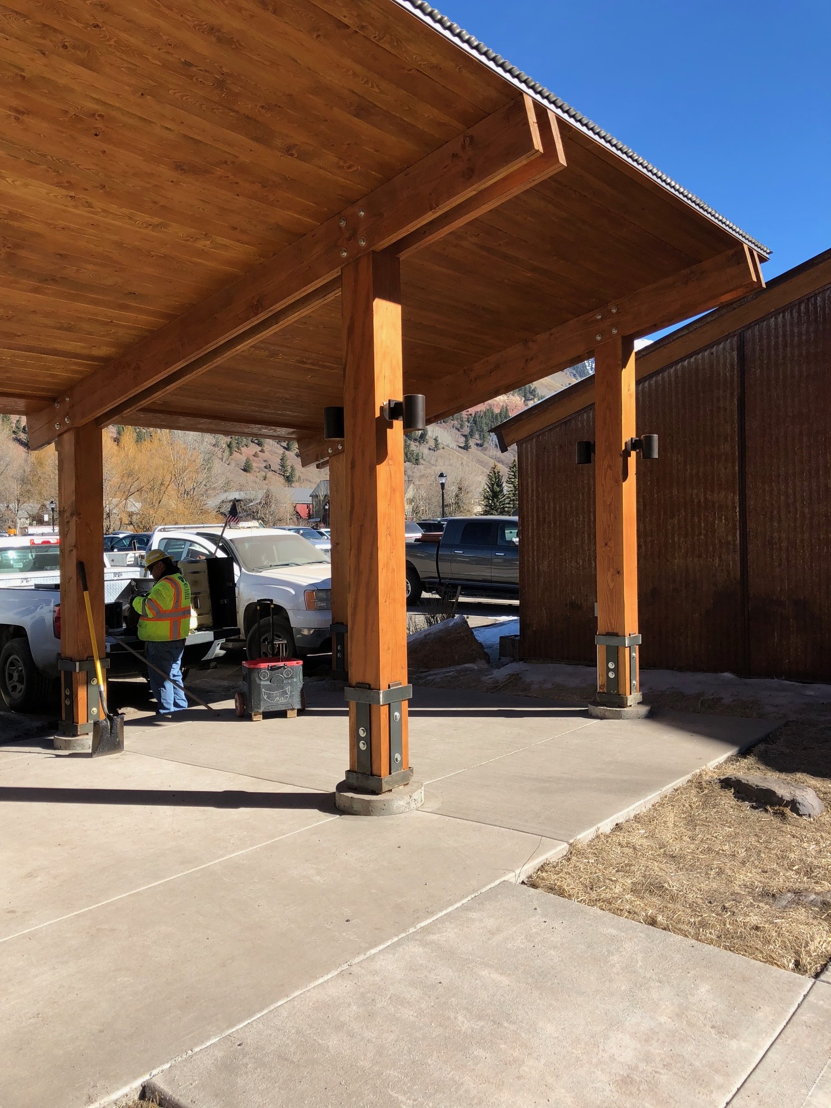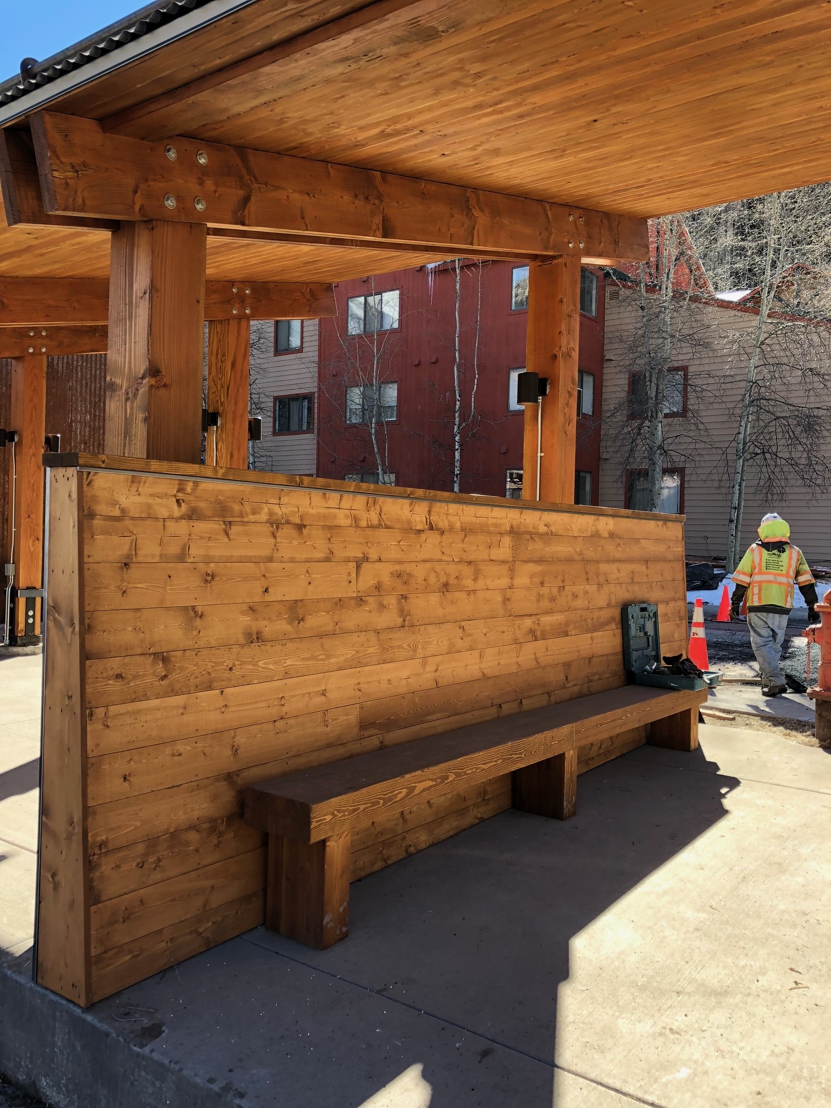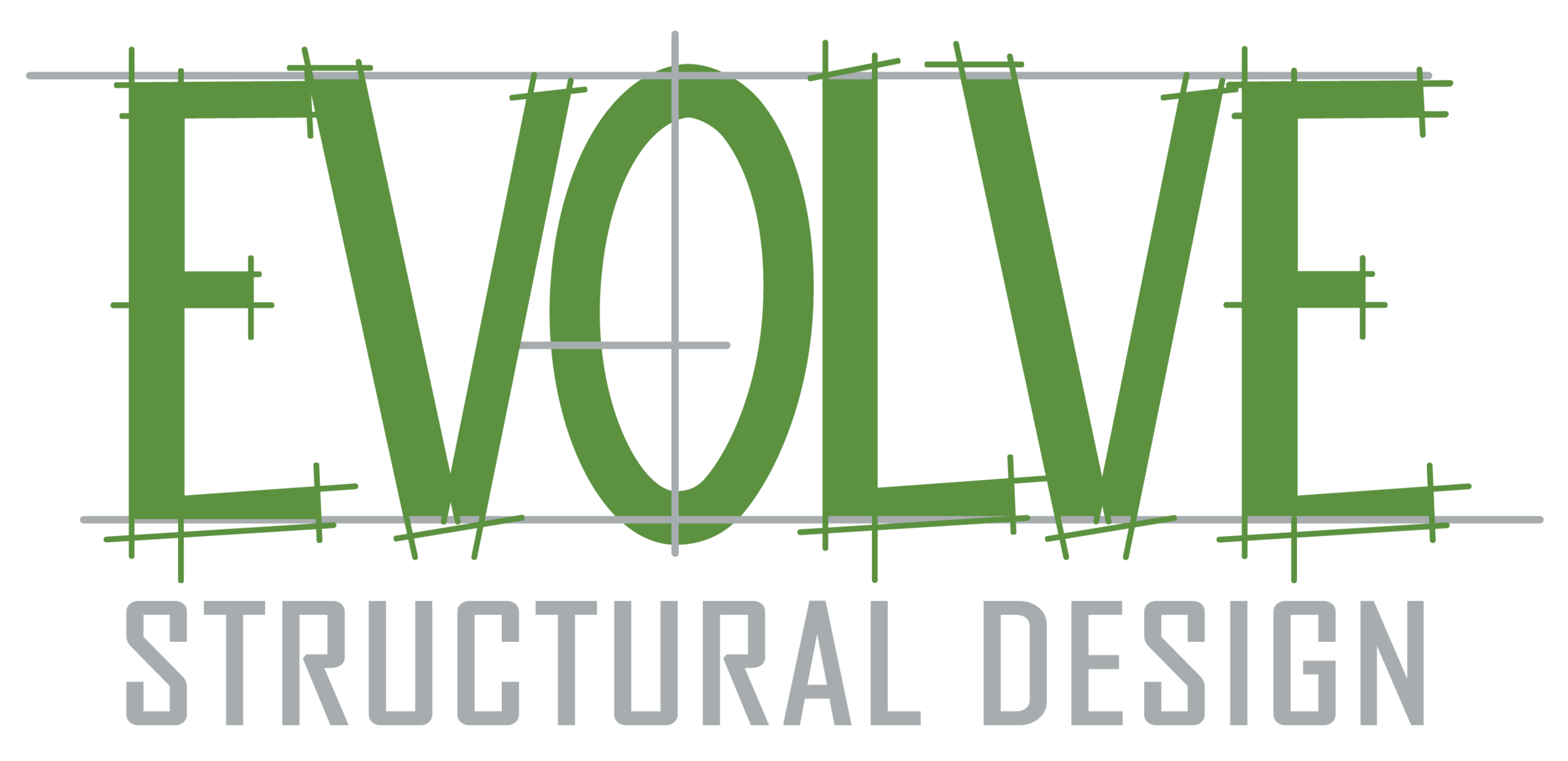Virginia Placer Affordable Housing
Telluride, Colorado
The Telluride Housing project consisted of an affordable housing development in Telluride, Colorado. Structures included in the project were a boarding house, apartment building, and 3-7 tiny homes.
The three-story boarding house, approximately 9,000 s.f., has 42 units and incorporated glulam architectural V‐columns and long cantilever roof over elevated exterior deck. The three-story apartment building, approximately 13,000 s.f., has 18 units and consists of conventional wood framed construction on a steep site with terraced foundations to minimize excavation. Also included in this project was a 2-story vaulted communal space, retaining walls, pre-engineered bridge, and civil road and landscape improvements.
This project was completed together with Charles Cunniffe Architects and Allison Construction.
