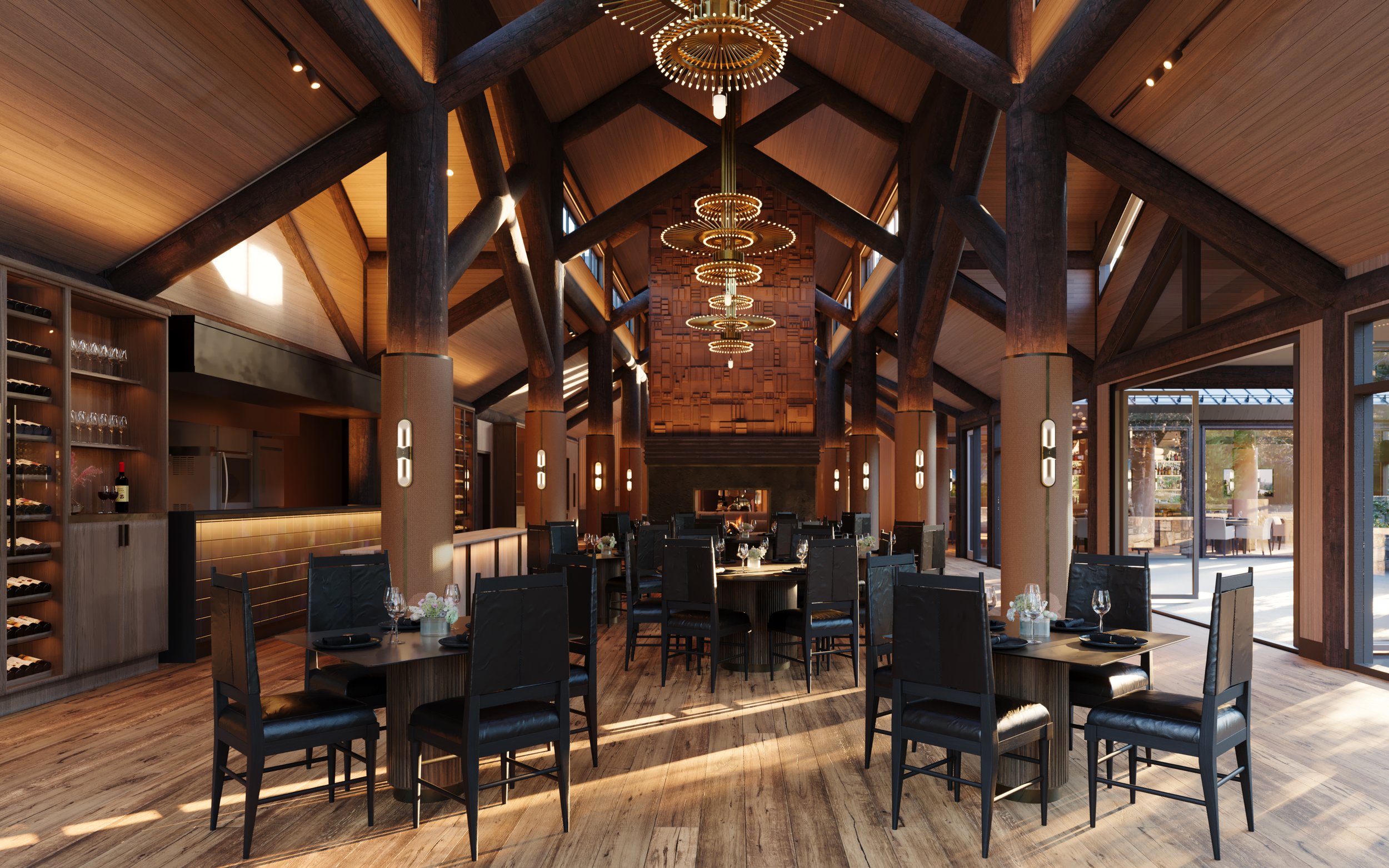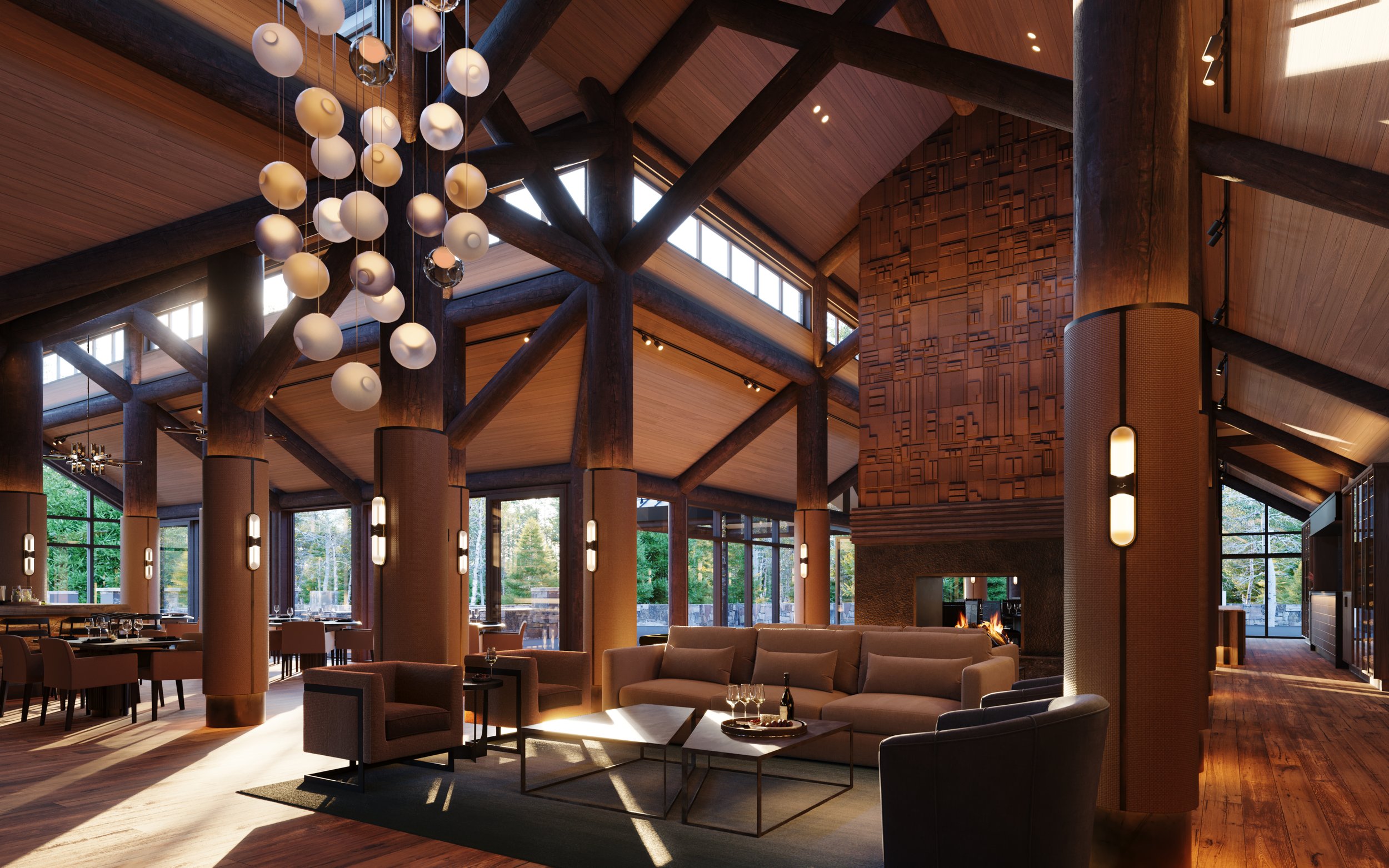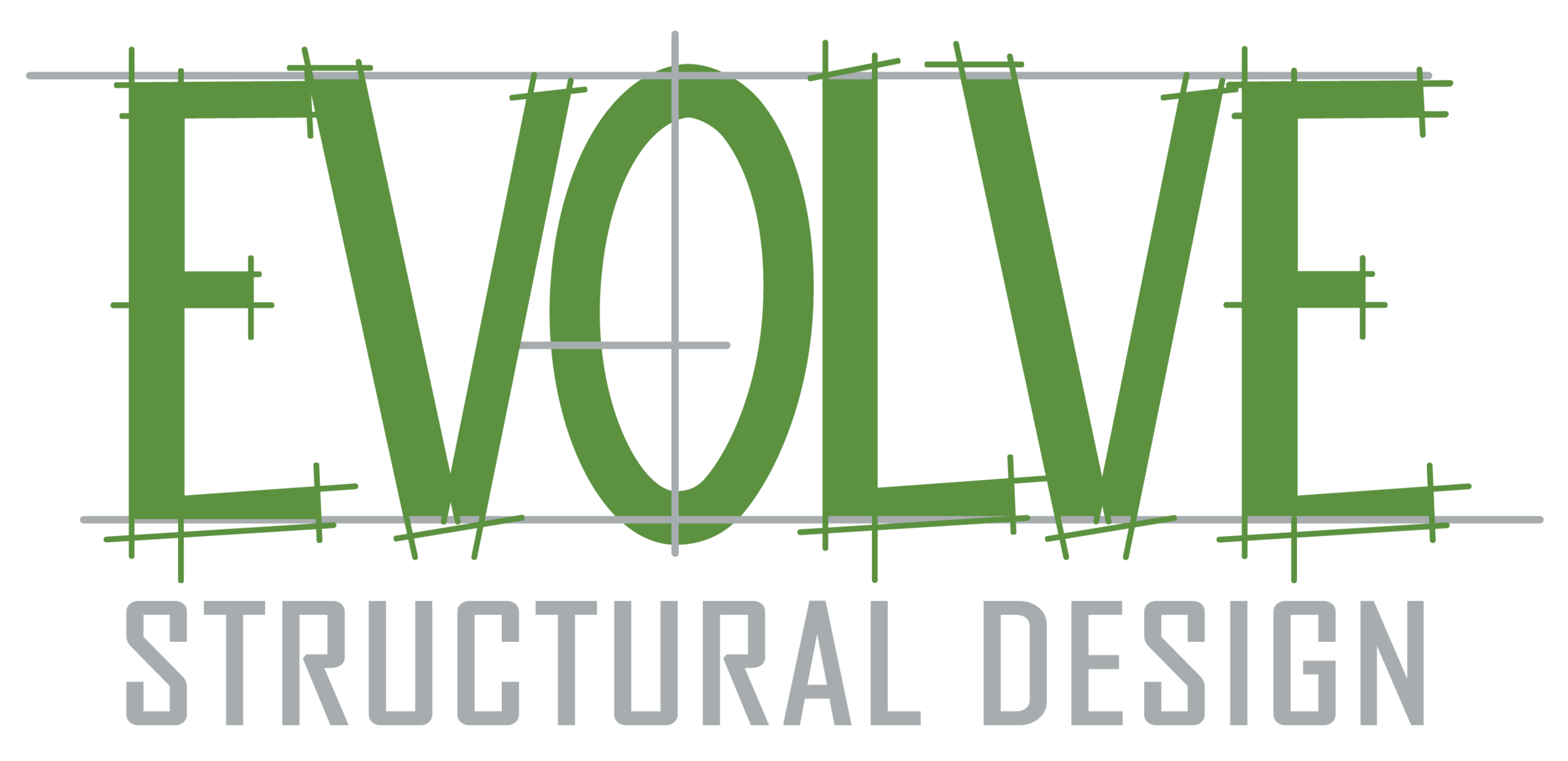Private Golf Club Remodel
This project involved remodeling the Pro Shop, Lounge, and Bar near the club's main entrance. Key updates included relocating a 20ft tall structural wall to create the new Pro Shop, repurposing the former Pro Shop into a Bar with new windows and sliding doors to the exterior patio, and updating the dining room fireplace. Additional improvements featured new windows overlooking the tennis courts and an expansion of the kitchen within the existing building.
The existing roof framing, including timber trusses and columns, remained intact, as did most of the exterior wall framing. The primary structure consists of wood framing with sawn or manufactured lumber or timber logs for walls, roofs, and floors. Steel framing supported the new Pro Shop area and steel moment frames and braced frames were used to allow for the removal of walls in various locations. Foundations, both new and existing, are reinforced concrete basement walls on continuous footings.
This project was completed in 2024 with Poss Architecture
Renderings created by Notion Workshop




