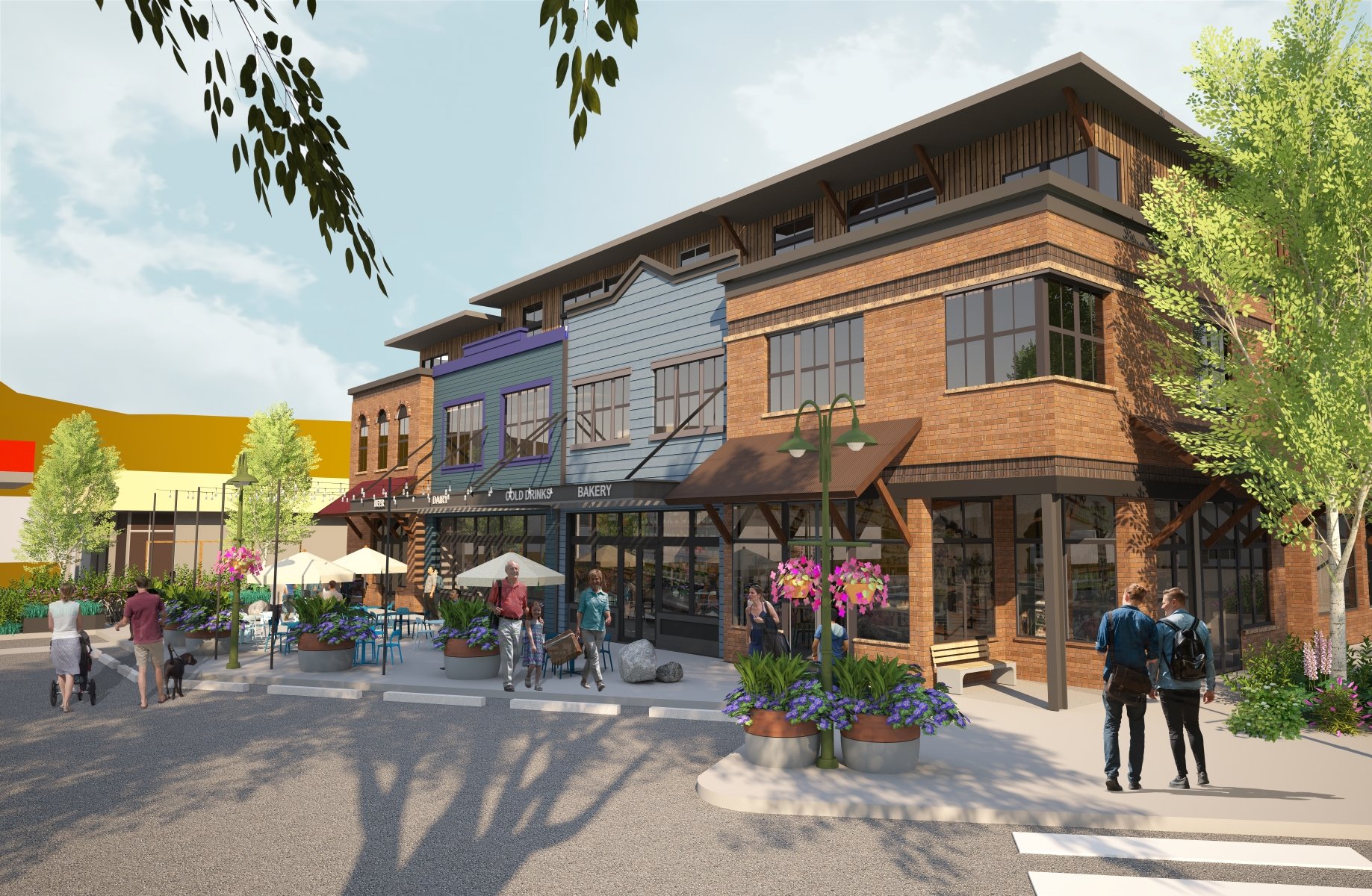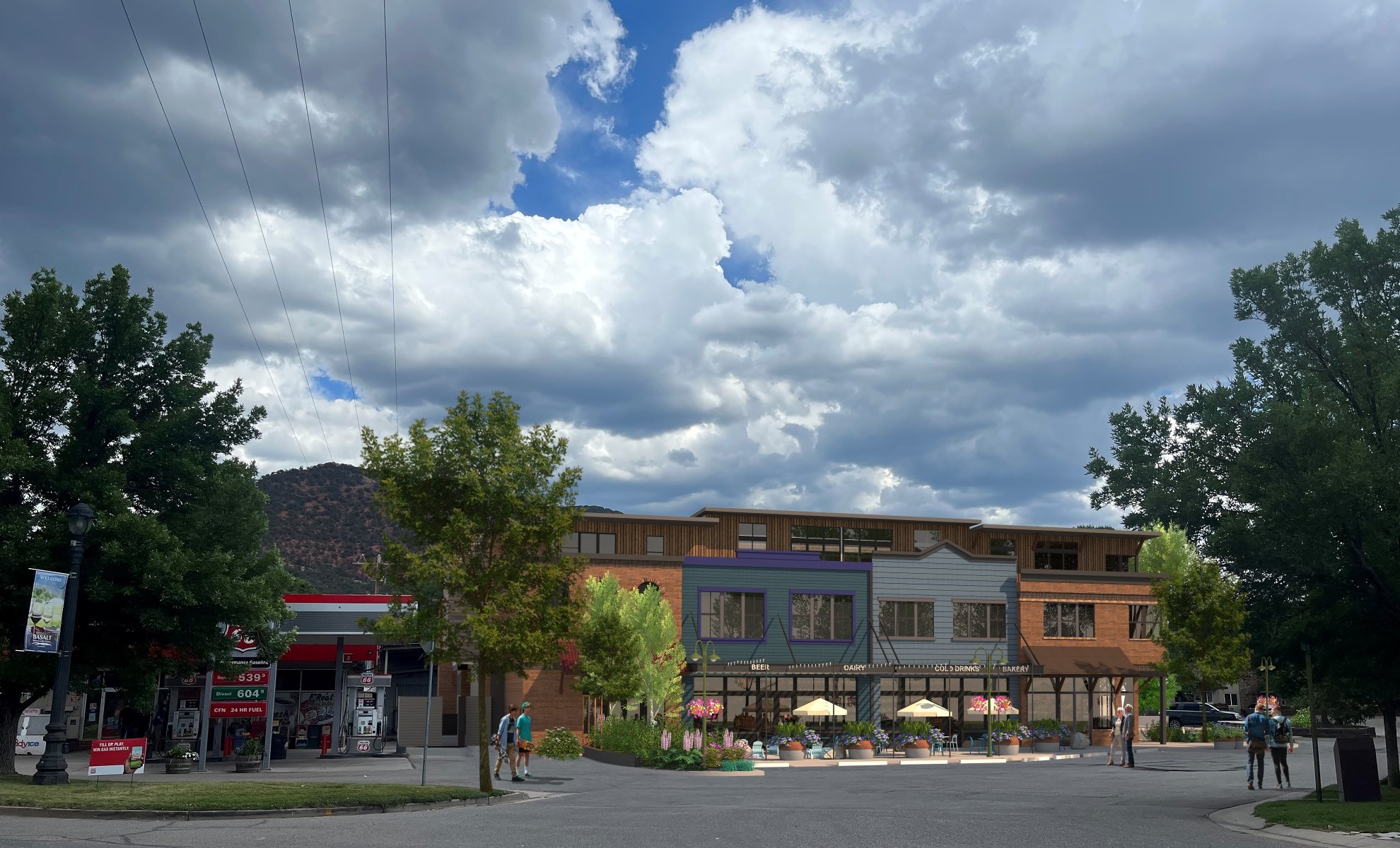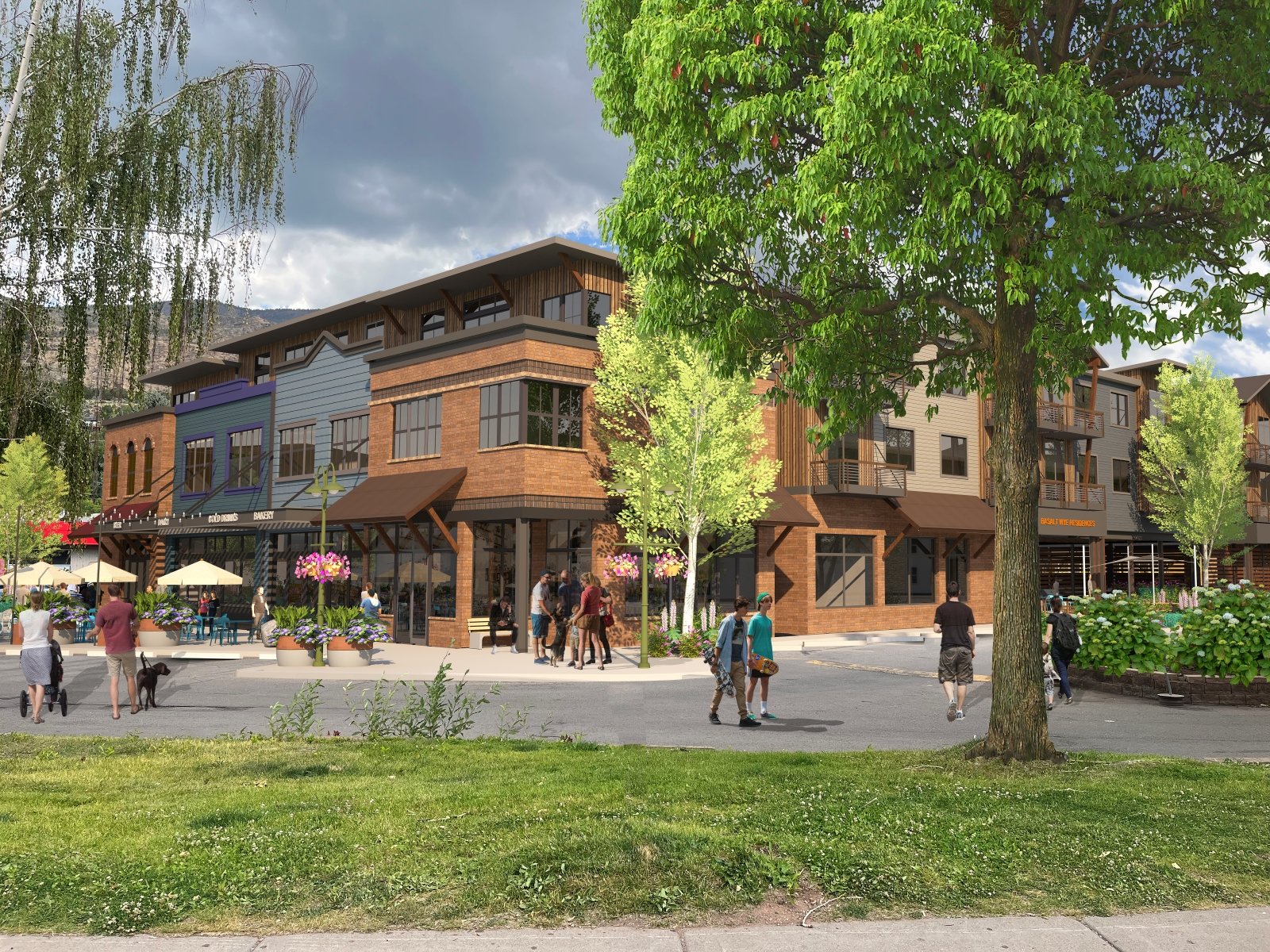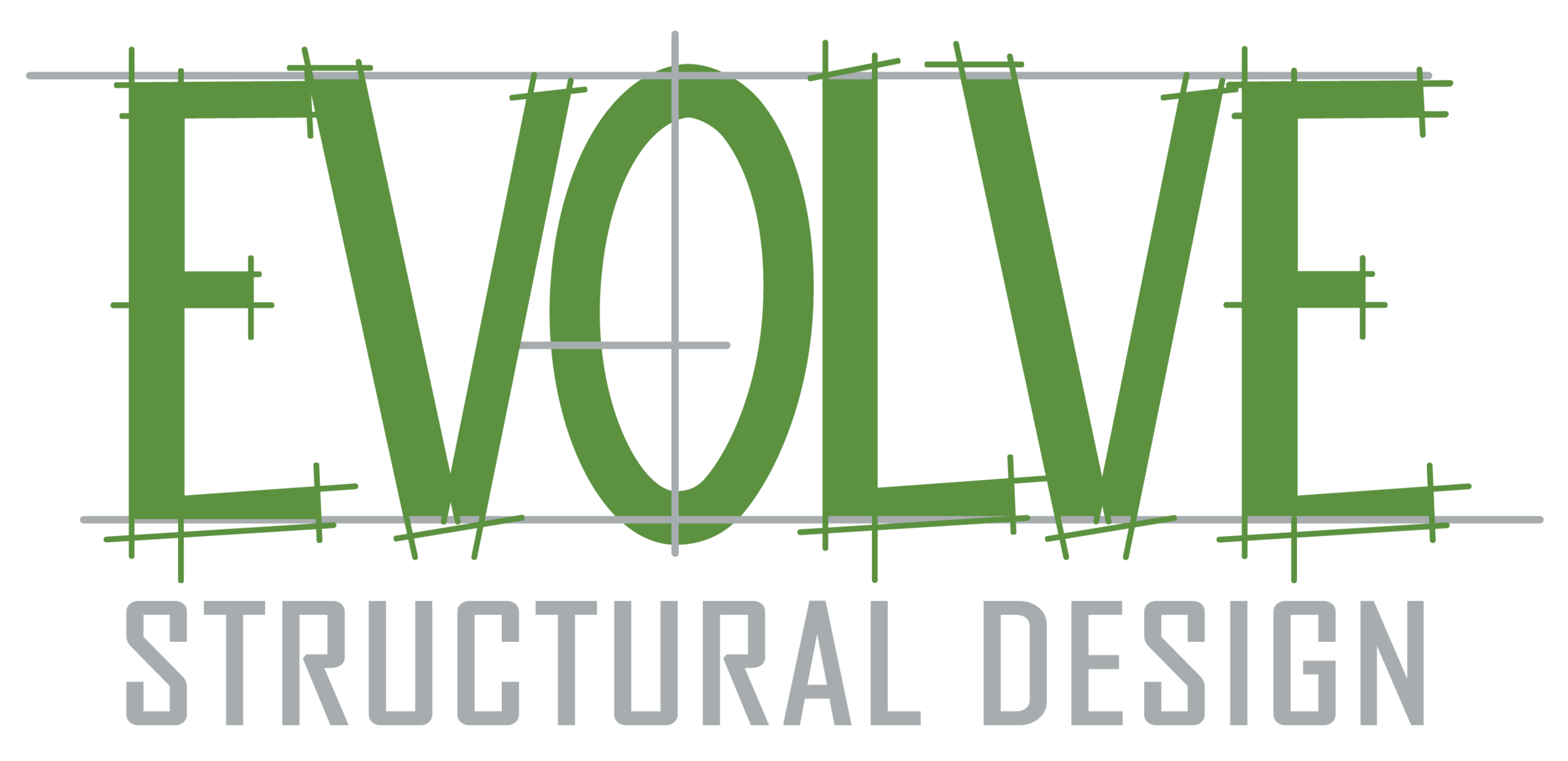Basalt Center Circle
Basalt, Colorado
Renders created by Z-Group Architects
This mixed-use commercial development project in the core of Old Town Basalt is 53,000 s.f., consisting of a new 3-story building with multiple commercial spaces , including a cafe and grocery store. A parking garage will be located on street level. Residential units will be located on the 2nd and 3rd floors, and are supported on a podium structure over the the garage area. Part of the appeal of this project includes that 25% of the residential units will be used for affordable housing. This project aims to give recognition to Basalt’s historic small town past while creating a space that supports the growing community and allows neighbors a cohesive place to gather.
The primary structural system consists of conventional wood-framed roofs and floors. In addition to a custom steel stairway.
This project is in progress together with Z Group Architects




